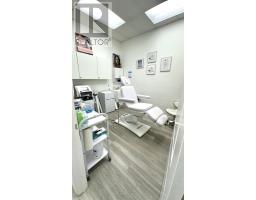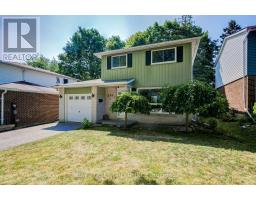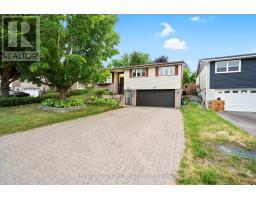56 - 32 BRANDY LANE WAY, Newmarket (Central Newmarket), Ontario, CA
Address: 56 - 32 BRANDY LANE WAY, Newmarket (Central Newmarket), Ontario
Summary Report Property
- MKT IDN12336516
- Building TypeRow / Townhouse
- Property TypeSingle Family
- StatusBuy
- Added4 days ago
- Bedrooms4
- Bathrooms3
- Area1200 sq. ft.
- DirectionNo Data
- Added On25 Aug 2025
Property Overview
Pride Of Ownership, Gorgeous End Unit Townhouse With W/O To Deck/Large Backyard, Spacious Finished Basement With Sep Walk-In Entrance From Garage & W/O To Porche, Gourmet Custom Kitchen With Quartz Counters, Undermount Double Sink, S/S Appliances, Pot Lights, Updated Ensuite WR. Excellent Location Steps To Yonge St & Mulock Dr, Easy Access To Transit, Schools And Shopping. Low Maintenance Fee Covers exterior Maintenance such as Snow/Garbage Removal etc. Near to Mulock Park(A 16-acre green oasis set under a gorgeous tree canopy in the heart of urban Newmarket at the corner of Mulock Drive and Yonge Street.Mulock Park will be a four-season hub for recreational activities ranging from active exploration to peaceful retreat, and encompassing artistic expression, historic education and reflection), A Gem Waiting for Grabs (id:51532)
Tags
| Property Summary |
|---|
| Building |
|---|
| Level | Rooms | Dimensions |
|---|---|---|
| Second level | Primary Bedroom | 3.94 m x 3.29 m |
| Bedroom 2 | 3.35 m x 2.99 m | |
| Bedroom 3 | 4.11 m x 3.35 m | |
| Basement | Bedroom 4 | 5.05 m x 3.35 m |
| Main level | Living room | 6.06 m x 3.27 m |
| Dining room | 6.06 m x 3.27 m | |
| Kitchen | 3.36 m x 3.32 m | |
| Eating area | 3.36 m x 3.32 m |
| Features | |||||
|---|---|---|---|---|---|
| Carpet Free | Garage | Central Vacuum | |||
| Dishwasher | Dryer | Range | |||
| Stove | Washer | Window Coverings | |||
| Refrigerator | Walk out | Central air conditioning | |||





























































