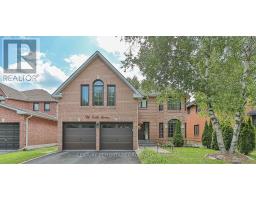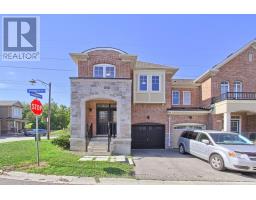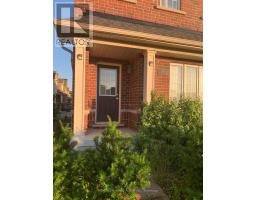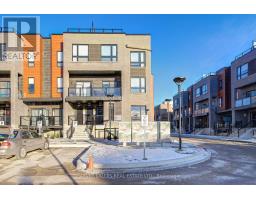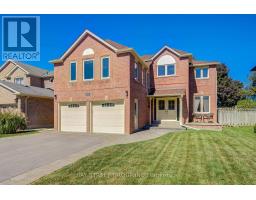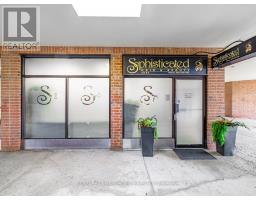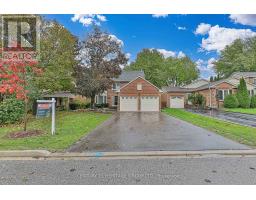363 CROSSLAND GATE, Newmarket (Glenway Estates), Ontario, CA
Address: 363 CROSSLAND GATE, Newmarket (Glenway Estates), Ontario
Summary Report Property
- MKT IDN12494122
- Building TypeHouse
- Property TypeSingle Family
- StatusBuy
- Added14 hours ago
- Bedrooms5
- Bathrooms4
- Area2000 sq. ft.
- DirectionNo Data
- Added On03 Nov 2025
Property Overview
Welcome To Glenway Estates! Tucked Away In One Of Newmarket's Most Sought-After Communities, This Spacious 4 + 1 Bedroom, 3 + 1 Bathroom Home Has All The Room You Need To Live, Grow, And Entertain In Style. Step Inside To Find A Bright Eat-In Kitchen With Oversized Windows That Flood The Space With Natural Light. The Large Living Room And Separate Formal Dining Room Make Hosting Gatherings Effortless, While The Family Room With A Cozy Wood-Burning Fireplace Invites You To Curl Up On Chilly Nights. The Laundry/Mudroom Provides Direct Access To The Garage And A Separate Side Entrance, Adding Extra Convenience To Your Day-To-Day Routine. A Classic Oak Staircase Adds Timeless Character And Leads You Upstairs To Four Generous Bedrooms, A Main Bathroom, And A Spacious Primary Suite Featuring A 4-Piece Ensuite And Plenty Of Room To Relax And Recharge. Downstairs, The Fully Finished Basement Offers Even More Versatility - Complete With An Additional Bedroom, Recreation Area, Office Space, A 3-Piece Bath, And Ample Storage. And Then There's The Backyard - Your Own Private Oasis. Surrounded By Mature Trees, This Beautifully Landscaped Retreat Offers Complete Privacy And Is Designed For Entertaining Or Pure Relaxation. Enjoy Summer Days By The Saltwater In-Ground Pool, Unwind In The Hot Tub, Or Host Unforgettable Bbqs On The Expansive Deck. This Solid, Well-Maintained Home Is Ready For Your Personal Touch - A Perfect Canvas To Make Your Own. All Of This, Set In A Mature, Family-Friendly Neighbourhood Close To Great Schools, Parks, Shopping And All Amenities. (id:51532)
Tags
| Property Summary |
|---|
| Building |
|---|
| Land |
|---|
| Level | Rooms | Dimensions |
|---|---|---|
| Second level | Primary Bedroom | 5.18 m x 3.35 m |
| Bedroom | 3.66 m x 3.35 m | |
| Bedroom | 3.35 m x 3.35 m | |
| Bedroom | 3.05 m x 3.35 m | |
| Basement | Recreational, Games room | 6.1 m x 3.35 m |
| Bedroom | 3.35 m x 3.05 m | |
| Office | 2.74 m x 2.74 m | |
| Main level | Kitchen | 3.2 m x 2.67 m |
| Eating area | 3.2 m x 2.6 m | |
| Living room | 5.18 m x 3.66 m | |
| Dining room | 3.35 m x 3.35 m | |
| Family room | 5.49 m x 3.35 m |
| Features | |||||
|---|---|---|---|---|---|
| Attached Garage | Garage | Water Heater | |||
| Blinds | Dishwasher | Dryer | |||
| Microwave | Range | Stove | |||
| Washer | Water softener | Refrigerator | |||
| Central air conditioning | Fireplace(s) | ||||
















































