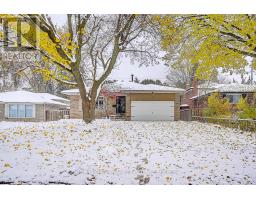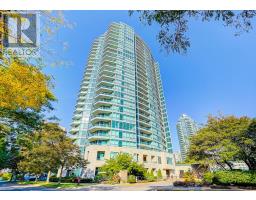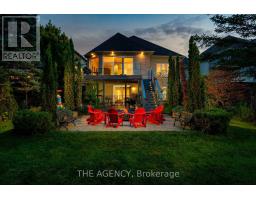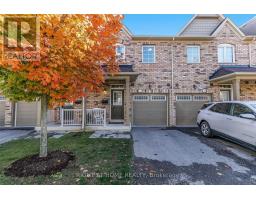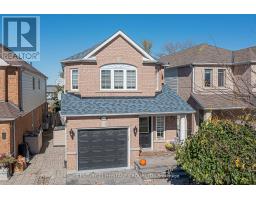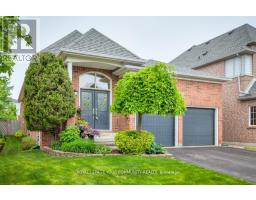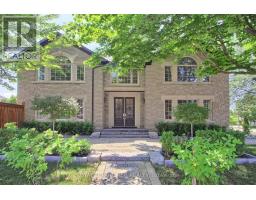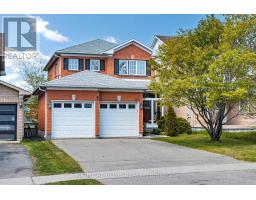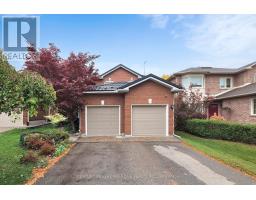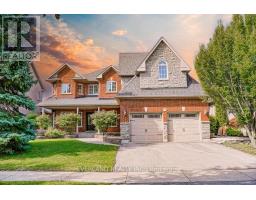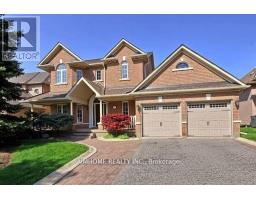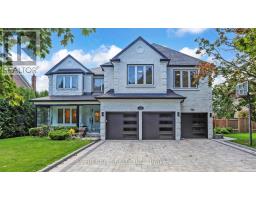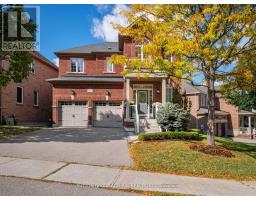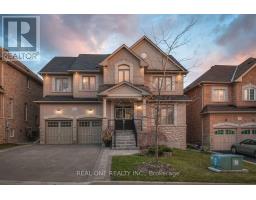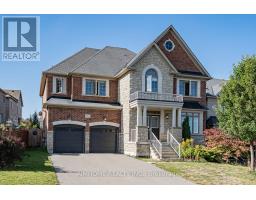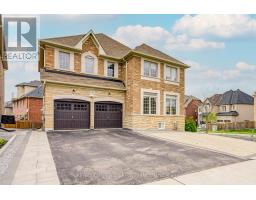619 FERNBANK ROAD, Newmarket (Stonehaven-Wyndham), Ontario, CA
Address: 619 FERNBANK ROAD, Newmarket (Stonehaven-Wyndham), Ontario
Summary Report Property
- MKT IDN12580708
- Building TypeHouse
- Property TypeSingle Family
- StatusBuy
- Added5 weeks ago
- Bedrooms6
- Bathrooms5
- Area2500 sq. ft.
- DirectionNo Data
- Added On27 Nov 2025
Property Overview
*Rarely Offered - Welcome to this One-of-a-kind Beautifully Renovated Home Nestled In Family-Friendly Neighborhood* Enjoy Unblocked Amazing View of Sunset* Newer Stone Front Walkway/Steps+Backyard Patio* Pot Lights T/O* Furnace (2024), Heat Pump (2024)* Newer Master Bathroom (2022)* Approx.3000sf + 900sf Finished Bsmt (2022)* This Beautiful Residence Showcases Hardwood Flooring T/O and Thoughtfully Re-designed for Functionality and Daily Comfort* Enjoy An Exceptional Family Room W/Fireplace and Large Window Framing Stunning Green Garden View* Modern Kitchen Features a Chef Collection of Appliances, 9Ft Ceiling * Spacious Breakfast Area W/O To Private Backyard* Four Bright and Generously Sized Bedrooms* Home Tastefully Upgraded W/Quality Materials* Pro Finished Bsmt W/Huge Rec Space + 2 Bedrooms + Lots of Storage Space* Fully Fenced Backyard W/Lots of Privacy* Direct Access to Garage* Extra Long Drive Way* Step to Public Transit/Community Ctr/Schools ..Shows A+++ (id:51532)
Tags
| Property Summary |
|---|
| Building |
|---|
| Level | Rooms | Dimensions |
|---|---|---|
| Second level | Bedroom 4 | 4.8 m x 3.05 m |
| Primary Bedroom | 6.2 m x 3.66 m | |
| Bedroom 2 | 4.45 m x 3.25 m | |
| Bedroom 3 | 4.3 m x 3.05 m | |
| Basement | Bedroom 5 | Measurements not available |
| Bedroom | Measurements not available | |
| Recreational, Games room | Measurements not available | |
| Ground level | Living room | 4.01 m x 4.13 m |
| Dining room | 4.6 m x 4.3 m | |
| Kitchen | 3.01 m x 3.84 m | |
| Eating area | 3.56 m x 2.9 m | |
| Family room | 5.7 m x 4 m | |
| Laundry room | 3.36 m x 2.25 m |
| Features | |||||
|---|---|---|---|---|---|
| Carpet Free | Attached Garage | Garage | |||
| Dishwasher | Dryer | Stove | |||
| Washer | Refrigerator | Central air conditioning | |||




















































