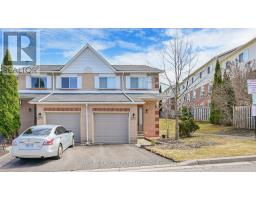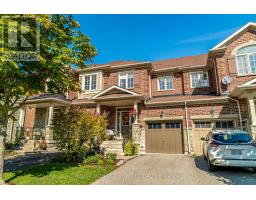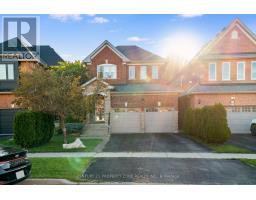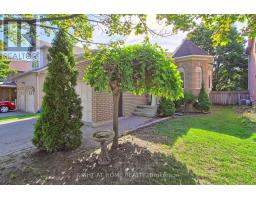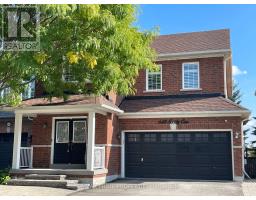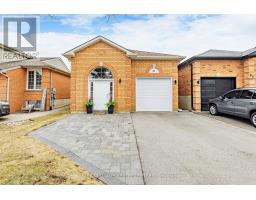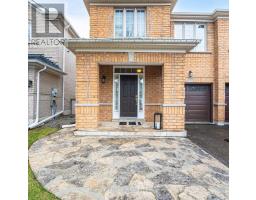187 TOM TAYLOR CRESCENT, Newmarket (Summerhill Estates), Ontario, CA
Address: 187 TOM TAYLOR CRESCENT, Newmarket (Summerhill Estates), Ontario
Summary Report Property
- MKT IDN12391423
- Building TypeRow / Townhouse
- Property TypeSingle Family
- StatusBuy
- Added5 days ago
- Bedrooms4
- Bathrooms4
- Area1500 sq. ft.
- DirectionNo Data
- Added On27 Sep 2025
Property Overview
This beautiful end-unit freehold townhome offers the perfect balance of comfort, style, and convenience. Nestled in a quiet, family-friendly neighborhood just minutes from every amenity you need. Step inside and you'll love the sun-filled, open-concept layout featuring 9-foot ceilings on the main floor and hardwood flooring throughout, creating a bright and inviting atmosphere. The spacious living and dining areas flow seamlessly into the kitchen. Step out to your private patio and fully fenced backyard ideal for summer barbecues and morning coffees. Upstairs, you'll find generously sized bedrooms, while the newly finished basement offers the perfect space for a family room, home office, or gym. Move-in ready, this home truly has it all. Don't miss your chance to make 187 Tom Taylor Crescent yours! (id:51532)
Tags
| Property Summary |
|---|
| Building |
|---|
| Land |
|---|
| Level | Rooms | Dimensions |
|---|---|---|
| Second level | Laundry room | 2.26 m x 1.8 m |
| Primary Bedroom | 3.43 m x 6.02 m | |
| Bathroom | 1.68 m x 3.99 m | |
| Bedroom | 2.57 m x 5.05 m | |
| Bedroom | 2.57 m x 3.48 m | |
| Bathroom | 2.26 m x 2.31 m | |
| Basement | Living room | 4.95 m x 7.65 m |
| Bathroom | 2.06 m x 2.59 m | |
| Bedroom | 1.88 m x 2.44 m | |
| Main level | Foyer | 2.16 m x 2.54 m |
| Living room | 5.23 m x 5 m | |
| Kitchen | 2.46 m x 2.72 m | |
| Eating area | 2.74 m x 2.72 m |
| Features | |||||
|---|---|---|---|---|---|
| Garage | Central Vacuum | Dryer | |||
| Hood Fan | Stove | Washer | |||
| Window Coverings | Refrigerator | Central air conditioning | |||




















































