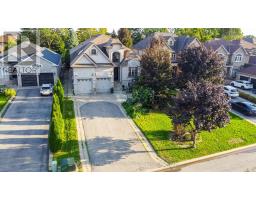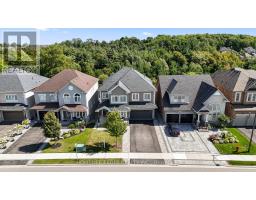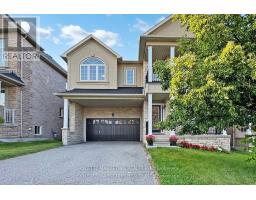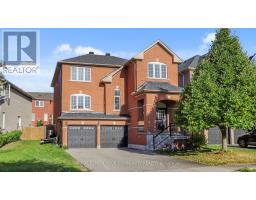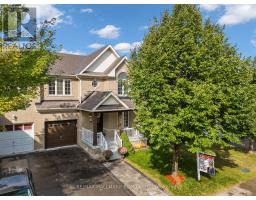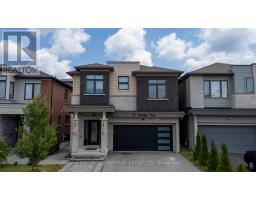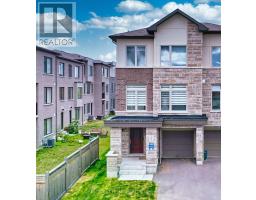2 HEREFORDSHIRE CRESCENT, Newmarket (Woodland Hill), Ontario, CA
Address: 2 HEREFORDSHIRE CRESCENT, Newmarket (Woodland Hill), Ontario
Summary Report Property
- MKT IDN12405360
- Building TypeHouse
- Property TypeSingle Family
- StatusBuy
- Added1 weeks ago
- Bedrooms4
- Bathrooms3
- Area2000 sq. ft.
- DirectionNo Data
- Added On16 Sep 2025
Property Overview
simply Wow! Discover this immaculate home in the highly sought-after Woodland Hill community! Boasting over 2,200 sq. ft. of beautifully designed space, this home features hardwood flooring throughout and a functional, family-friendly layout. Enjoy a modern kitchen with stainless steel appliances, ceramic backsplash, granite countertops, and a sliding door walkout to a large deck and fully fenced backyard-perfect for entertaining. The cozy family room offers a gas fireplace and oversized windows, filling the space with natural light. The main floor laundry and direct access to the garage for added convenience. Upstairs, you'll find generously sized bedrooms, each with ample closet space and an abundance of natural light. This is truly a turnkey home ready for your family to move in and enjoy! (id:51532)
Tags
| Property Summary |
|---|
| Building |
|---|
| Level | Rooms | Dimensions |
|---|---|---|
| Second level | Primary Bedroom | 4 m x 4.9 m |
| Bedroom 2 | 3 m x 4 m | |
| Bedroom 3 | 3.4 m x 4.8 m | |
| Bedroom 4 | 3 m x 4 m | |
| Main level | Living room | 3.5 m x 5.5 m |
| Dining room | 3.5 m x 5.5 m | |
| Family room | 3.5 m x 4.5 m | |
| Kitchen | 2.8 m x 3.8 m | |
| Eating area | 2.8 m x 3.6 m |
| Features | |||||
|---|---|---|---|---|---|
| Carpet Free | Attached Garage | Garage | |||
| Central Vacuum | Dishwasher | Dryer | |||
| Garage door opener | Stove | Washer | |||
| Window Coverings | Refrigerator | Central air conditioning | |||



































