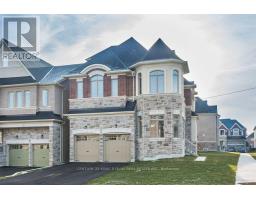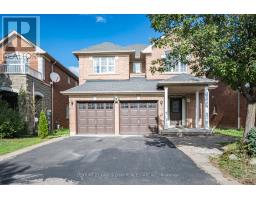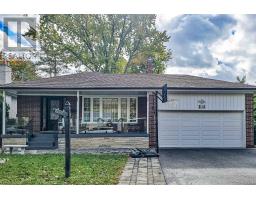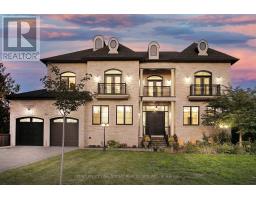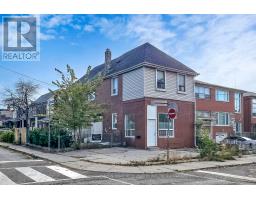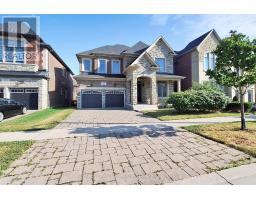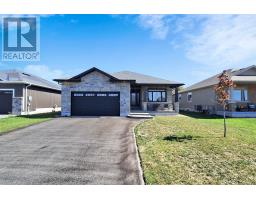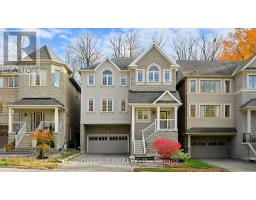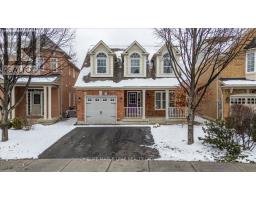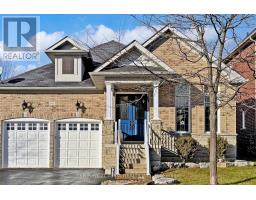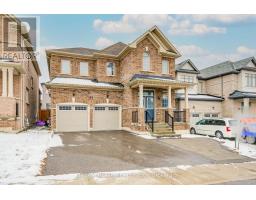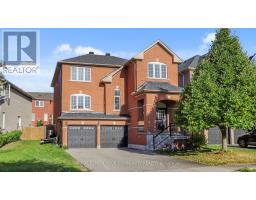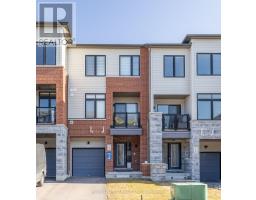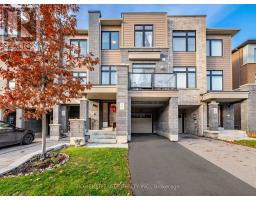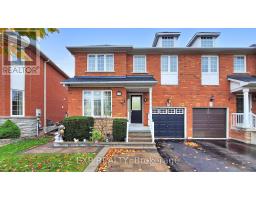220 KARL ROSE TRAIL, Newmarket (Woodland Hill), Ontario, CA
Address: 220 KARL ROSE TRAIL, Newmarket (Woodland Hill), Ontario
Summary Report Property
- MKT IDN12608468
- Building TypeHouse
- Property TypeSingle Family
- StatusBuy
- Added4 weeks ago
- Bedrooms6
- Bathrooms4
- Area2000 sq. ft.
- DirectionNo Data
- Added On07 Dec 2025
Property Overview
Stunning 4 Bedroom Detached Home with Walk-Out Basement 2 bedroom in Woodland Hill Community. Appox 3500 living space, Recently renovated ,This spacious living, plus a professionally finished walk-out basement 2 bedroom with living room sep entrance ,perfect for extended family, guests, or as an income-generating suite. The home boasts a redesigned open concept Main Flr With Media Rm,Lovely Separate Formal Dining Rm, Great Rm With Gas Fp And 9' Ceilings, Beautiful Kitchen Which Includes Eat-In Area & W/O To 20X16 Deck With View For Miles., Hardwood floors throughout Both the Main and Second floors. The second-floor laundry adds ultimate convenience to your everyday living.few mins walk to the trail &Park ( Property is virtual staged ) (id:51532)
Tags
| Property Summary |
|---|
| Building |
|---|
| Level | Rooms | Dimensions |
|---|---|---|
| Second level | Primary Bedroom | 5.42 m x 4.45 m |
| Bedroom 2 | 4.53 m x 4.56 m | |
| Bedroom 3 | 3.46 m x 3.33 m | |
| Bedroom 4 | 4.4 m x 4.41 m | |
| Basement | Bedroom | 4.91 m x 4.17 m |
| Bedroom 2 | 3.26 m x 4.09 m | |
| Living room | 6.29 m x 3.52 m | |
| Main level | Kitchen | 3.45 m x 3.35 m |
| Eating area | 3.38 m x 3.07 m | |
| Great room | 5.43 m x 3.15 m | |
| Dining room | 3.15 m x 3.52 m | |
| Media | 3.05 m x 2.74 m |
| Features | |||||
|---|---|---|---|---|---|
| Garage | Garage door opener remote(s) | Dishwasher | |||
| Dryer | Hood Fan | Stove | |||
| Two Washers | Water purifier | Refrigerator | |||
| Walk out | Apartment in basement | Central air conditioning | |||




















































