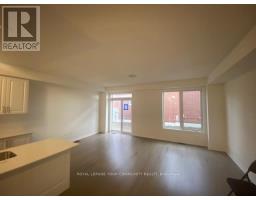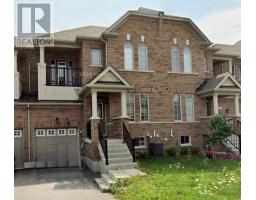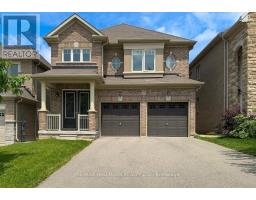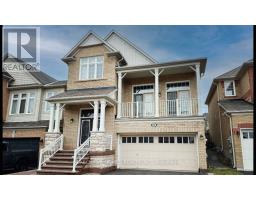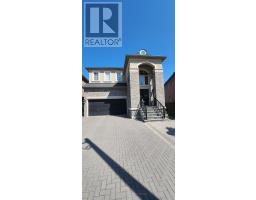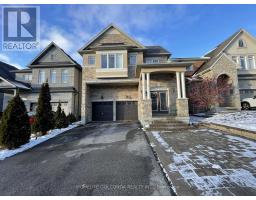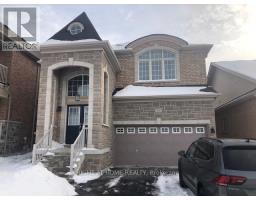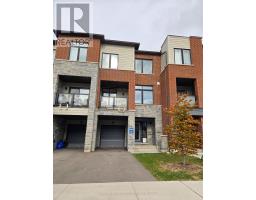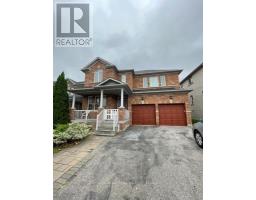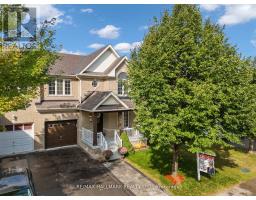104 WILLIAM BOOTH AVENUE, Newmarket (Woodland Hill), Ontario, CA
Address: 104 WILLIAM BOOTH AVENUE, Newmarket (Woodland Hill), Ontario
3 Beds3 BathsNo Data sqftStatus: Rent Views : 150
Price
$3,400
Summary Report Property
- MKT IDN12553544
- Building TypeHouse
- Property TypeSingle Family
- StatusRent
- Added7 weeks ago
- Bedrooms3
- Bathrooms3
- AreaNo Data sq. ft.
- DirectionNo Data
- Added On18 Nov 2025
Property Overview
Entire Detached Home In Prime Newmarket Community, "Woodland Hill" - Bright, Spacious Funcational Floor Plan, Living And Dining Area With Large Window, Formal Family Room W/ Gas Fireplace, Upgraded Eat In Kitchen W/ Quartz Tops Overlooking The Backyard., Large Master Bedroom With Walk In Closet And Ensuite! Large 2nd And 3rd Bedrooms. Professionally Finished Basement With Rec Room, Wet Bar, Custom Shelving, Oversized Backyard With Deck, Fire Pit, And Pond (id:51532)
Tags
| Property Summary |
|---|
Property Type
Single Family
Building Type
House
Storeys
2
Square Footage
1500 - 2000 sqft
Community Name
Woodland Hill
Title
Freehold
Parking Type
Attached Garage,Garage
| Building |
|---|
Bedrooms
Above Grade
3
Bathrooms
Total
3
Partial
1
Interior Features
Appliances Included
All, Dishwasher, Dryer, Garage door opener, Microwave, Stove, Washer, Window Coverings, Refrigerator
Flooring
Hardwood, Ceramic, Laminate
Basement Type
Full (Finished)
Building Features
Foundation Type
Poured Concrete
Style
Detached
Square Footage
1500 - 2000 sqft
Heating & Cooling
Cooling
Central air conditioning
Heating Type
Forced air
Utilities
Utility Sewer
Sanitary sewer
Water
Municipal water
Exterior Features
Exterior Finish
Brick
Parking
Parking Type
Attached Garage,Garage
Total Parking Spaces
3
| Level | Rooms | Dimensions |
|---|---|---|
| Second level | Primary Bedroom | 4.57 m x 3.64 m |
| Bedroom 2 | 3.43 m x 3.35 m | |
| Bedroom 3 | 3.33 m x 3.04 m | |
| Basement | Recreational, Games room | 4.83 m x 3.31 m |
| Ground level | Living room | 4.83 m x 3.31 m |
| Dining room | 4.83 m x 3.31 m | |
| Family room | 4.26 m x 3.29 m | |
| Kitchen | 2.8 m x 2.39 m | |
| Eating area | 2.69 m x 2.39 m |
| Features | |||||
|---|---|---|---|---|---|
| Attached Garage | Garage | All | |||
| Dishwasher | Dryer | Garage door opener | |||
| Microwave | Stove | Washer | |||
| Window Coverings | Refrigerator | Central air conditioning | |||






























