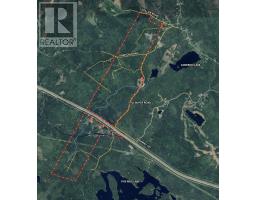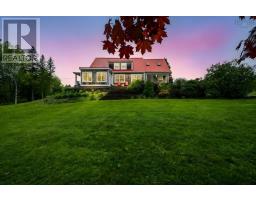30 Lakewood Drive Extension, Newport, Nova Scotia, CA
Address: 30 Lakewood Drive Extension, Newport, Nova Scotia
Summary Report Property
- MKT ID202515140
- Building TypeHouse
- Property TypeSingle Family
- StatusBuy
- Added9 hours ago
- Bedrooms3
- Bathrooms3
- Area2953 sq. ft.
- DirectionNo Data
- Added On21 Aug 2025
Property Overview
Welcome to your dream home at 30 Lakewood Drive Extension! This stunning property offers the perfect combination of elegance, functionality, and fun. Boasting 3 bedrooms, 3 bathrooms, and nearly 3,000 square feet of thoughtfully designed living space, this home is ready to welcome its new family. The main level features spacious, light-filled rooms with high-end finishes throughout, including custom trim work, hard surface countertops, and beautifully crafted showers. Upstairs, youll find three generously sized bedrooms, and the lower level offers the flexibility to create additional living or sleeping spaces with minimal effort. Step outside to your personal oasis on a large private lot. Whether youre looking for relaxation or recreation, this property has it all. Take a dip in the luxurious 18x36 in-ground pool, unwind in the hot tub, or host unforgettable gatherings in the gazebo. Sports enthusiasts will love the basketball court, perfect for friendly games or practice sessions. Storage and workspace are no issue with an attached two-car garage and a massive detached 24x48 garage, providing ample room for vehicles, hobbies, or projects. This home truly offers something for everyonefrom cozy family evenings by the wood stove to lively summer pool parties. Dont miss your chance to make 30 Lakewood Drive Extension your forever home. Schedule your viewing today! (id:51532)
Tags
| Property Summary |
|---|
| Building |
|---|
| Level | Rooms | Dimensions |
|---|---|---|
| Second level | Primary Bedroom | 15.2x12.6 |
| Ensuite (# pieces 2-6) | 12.6x11 | |
| Bedroom | 14.11x9.2 | |
| Bedroom | 12.4x12.1 | |
| Bath (# pieces 1-6) | 13.2x8.10 | |
| Basement | Media | 11.8x10.3 |
| Family room | 26.6x11.8 | |
| Great room | 17.6x12.7 | |
| Storage | 9.8x8.6 | |
| Main level | Mud room | 13x6.8 |
| Laundry / Bath | 10.6x5.1 | |
| Den | 11.10x11 | |
| Living room | 20.7x14.8 | |
| Kitchen | 13.10x12 | |
| Dining room | 12x11.3 | |
| Foyer | 12.3x11.3 |
| Features | |||||
|---|---|---|---|---|---|
| Gazebo | Garage | Attached Garage | |||
| Detached Garage | Gravel | Cooktop | |||
| Dryer | Washer | Microwave | |||
| Refrigerator | Heat Pump | ||||








































