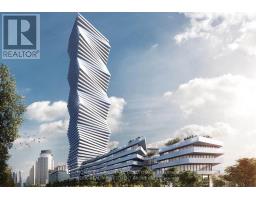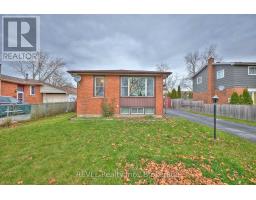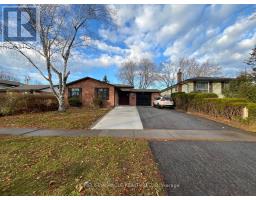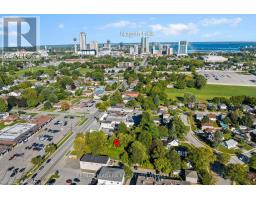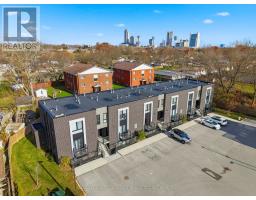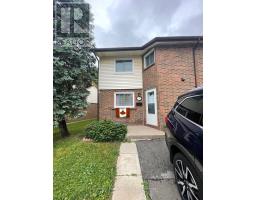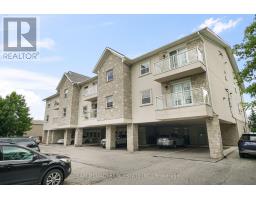6986 CENTENNIAL STREET, Niagara Falls (Arad/Fallsview), Ontario, CA
Address: 6986 CENTENNIAL STREET, Niagara Falls (Arad/Fallsview), Ontario
3 Beds2 Baths1100 sqftStatus: Buy Views : 704
Price
$599,900
Summary Report Property
- MKT IDX12467376
- Building TypeHouse
- Property TypeSingle Family
- StatusBuy
- Added18 weeks ago
- Bedrooms3
- Bathrooms2
- Area1100 sq. ft.
- DirectionNo Data
- Added On17 Oct 2025
Property Overview
Updated, move-in ready bungalow on beautiful Centennial St: 3 bedrooms, 1.5 baths. Sun-filled open-concept kitchen/dining/living with oversized bay window; stainless-steel fridge & stove. Separate entrance to a finished basement with cozy family room (gas fireplace), large bar/rec area, laundry and a workshop with ample storage. Step out to a large deck and a fully fenced, landscaped backyardideal for relaxing or entertaining. Directly across from Westfield Park/playgrounds; walk to schools, Niagara Square, Walmart, Costco, restaurants and groceries. Minutes to the QEW, Lundys Lane and the Falls. Freshly painted with quick possession available. Flexible for end-users or investors. (id:51532)
Tags
| Property Summary |
|---|
Property Type
Single Family
Building Type
House
Storeys
1
Square Footage
1100 - 1500 sqft
Community Name
217 - Arad/Fallsview
Title
Freehold
Land Size
53 x 100 FT
Parking Type
Attached Garage,Garage
| Building |
|---|
Bedrooms
Above Grade
3
Bathrooms
Total
3
Partial
1
Interior Features
Appliances Included
Water Heater, Dryer, Stove, Washer, Window Coverings, Refrigerator
Flooring
Laminate, Ceramic, Carpeted
Basement Features
Separate entrance
Basement Type
N/A (Finished)
Building Features
Foundation Type
Poured Concrete
Style
Detached
Architecture Style
Bungalow
Square Footage
1100 - 1500 sqft
Heating & Cooling
Cooling
Central air conditioning
Heating Type
Forced air
Utilities
Utility Sewer
Sanitary sewer
Water
Municipal water
Exterior Features
Exterior Finish
Brick, Stone
Parking
Parking Type
Attached Garage,Garage
Total Parking Spaces
3
| Land |
|---|
Lot Features
Fencing
Fenced yard
| Level | Rooms | Dimensions |
|---|---|---|
| Basement | Family room | 4.93 m x 3.53 m |
| Great room | 7.21 m x 4.21 m | |
| Laundry room | 3.2 m x 2.3 m | |
| Main level | Living room | 5.18 m x 3.63 m |
| Kitchen | 3.3 m x 3.35 m | |
| Dining room | 3.05 m x 2.26 m | |
| Primary Bedroom | 4.37 m x 3.4 m | |
| Bedroom | 3.68 m x 3.43 m | |
| Bedroom | 3.38 m x 2.69 m |
| Features | |||||
|---|---|---|---|---|---|
| Attached Garage | Garage | Water Heater | |||
| Dryer | Stove | Washer | |||
| Window Coverings | Refrigerator | Separate entrance | |||
| Central air conditioning | |||||




































