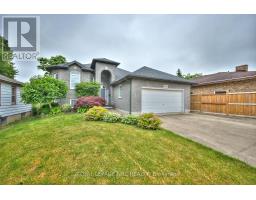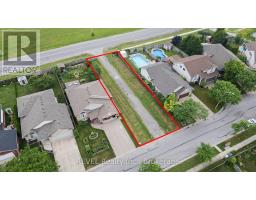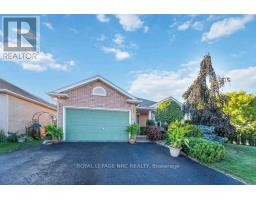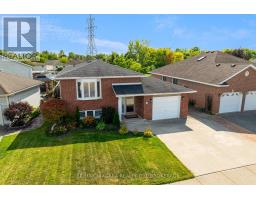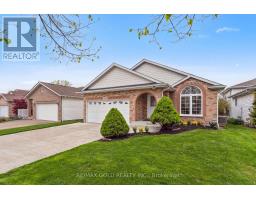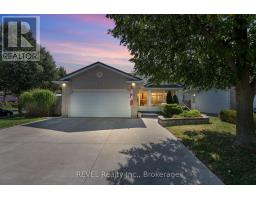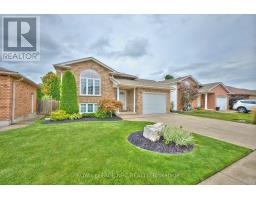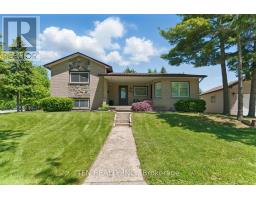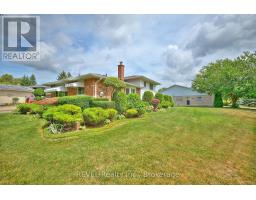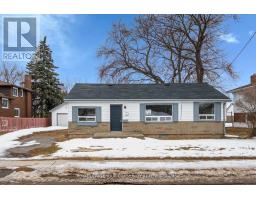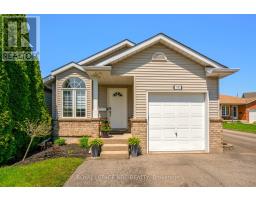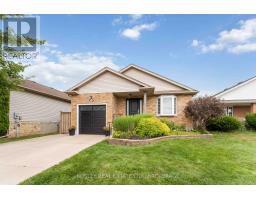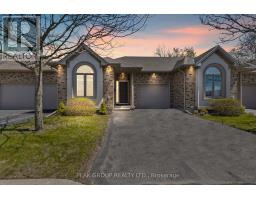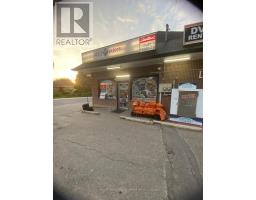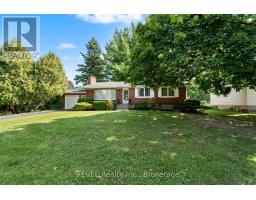4705 LEE AVENUE, Niagara Falls (Ascot), Ontario, CA
Address: 4705 LEE AVENUE, Niagara Falls (Ascot), Ontario
Summary Report Property
- MKT IDX12319292
- Building TypeHouse
- Property TypeSingle Family
- StatusBuy
- Added3 days ago
- Bedrooms3
- Bathrooms3
- Area2000 sq. ft.
- DirectionNo Data
- Added On28 Oct 2025
Property Overview
Stunning New Build on Premium 48x148 Lot! Currently under construction and nearing completion! This beautifully designed 2-storey home offers over 2,400 sq.ft. of finished living space, 3 bedrooms, 2.5 bathrooms, and a finished lower-level rec room, perfect for a growing family. The bright, open-concept main floor features 9-ft ceilings, a spacious foyer, 2-piece bath, and a family-friendly layout with a dining area and kitchen with plans to include an island and pantry. Upstairs, the primary suite boasts a walk-in closet and a 4-piece ensuite with double sinks. Two additional generous bedrooms, a 4-piece main bath, and convenient second-floor laundry complete this level. The partly finished basement adds a large rec room, rough-in for a 3-piece bath, and potential for a 4th bedroom. Exterior highlights include stylish stone and stucco finishes, a covered rear patio, and a double-wide driveway all set on a spacious, fenced yard. Notable features: oak staircases with iron spindles, tray ceilings, and 19 recessed lights. Built by a trusted local custom home builder. Located in a great central area and just minutes from parks, schools, shopping, public transit and the QEW. (id:51532)
Tags
| Property Summary |
|---|
| Building |
|---|
| Land |
|---|
| Level | Rooms | Dimensions |
|---|---|---|
| Second level | Primary Bedroom | 4.29 m x 4.37 m |
| Bedroom 2 | 3.96 m x 4.42 m | |
| Bedroom 3 | 3.78 m x 3.86 m | |
| Bathroom | 2.49 m x 2.69 m | |
| Laundry room | 1.96 m x 2.69 m | |
| Basement | Recreational, Games room | 6.43 m x 4.37 m |
| Main level | Family room | 4.27 m x 4.78 m |
| Kitchen | 4.29 m x 4.39 m | |
| Dining room | 2.44 m x 4.39 m | |
| Bathroom | 1.8 m x 1.88 m | |
| Foyer | 3.86 m x 2.92 m |
| Features | |||||
|---|---|---|---|---|---|
| Attached Garage | Garage | Garage door opener remote(s) | |||
| Water meter | Garage door opener | Central air conditioning | |||
| Fireplace(s) | |||||



























