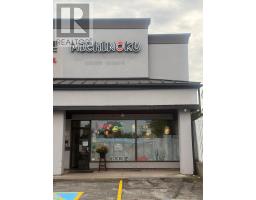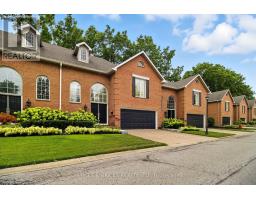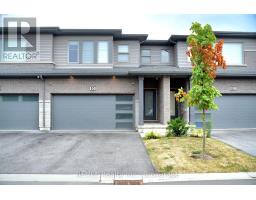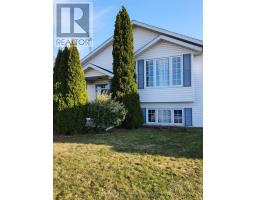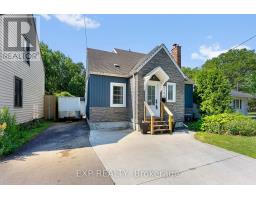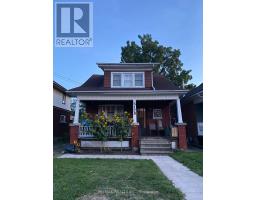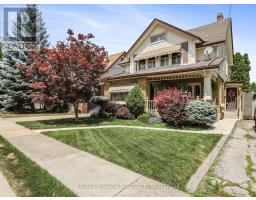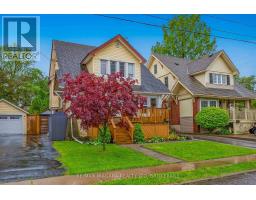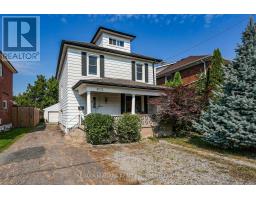5000 SIXTH AVENUE, Niagara Falls (Cherrywood), Ontario, CA
Address: 5000 SIXTH AVENUE, Niagara Falls (Cherrywood), Ontario
Summary Report Property
- MKT IDX12342129
- Building TypeHouse
- Property TypeSingle Family
- StatusBuy
- Added18 hours ago
- Bedrooms4
- Bathrooms2
- Area1500 sq. ft.
- DirectionNo Data
- Added On27 Sep 2025
Property Overview
Prestigious Bungalow in Prime Niagara Falls Location. Situated directly across from the Municipal Pool and Splash Pads, this distinguished 1,600 sq. ft. fully finished turn key bungalow is one of the cities most recognizable residences. The home features four generously sized bedrooms, two full bathrooms, and an open-concept kitchen and dining area enhanced with quartz countertops, a floating island, and abundant cabinetry. The living room and fully finished recreation room each boast a gas fireplace, creating warm and inviting spaces. A bright sunroom seamlessly connects the home to the garage and opens through French doors to a large stamped concrete patio and an oversized storage shed. Exceptional curb appeal, a sought-after location, and a thoughtfully designed layout make this an outstanding opportunity in the heart of Niagara Falls. (id:51532)
Tags
| Property Summary |
|---|
| Building |
|---|
| Land |
|---|
| Level | Rooms | Dimensions |
|---|---|---|
| Basement | Bathroom | 2.43 m x 2.43 m |
| Laundry room | 3.87 m x 1.98 m | |
| Recreational, Games room | 8.07 m x 16.6 m | |
| Bedroom 3 | 4.78 m x 3.81 m | |
| Bedroom 4 | 2.77 m x 3.14 m | |
| Main level | Kitchen | 4.54 m x 3.93 m |
| Dining room | 4.21 m x 2.9 m | |
| Living room | 5.85 m x 4.21 m | |
| Sunroom | 5.51 m x 3.02 m | |
| Primary Bedroom | 3.69 m x 4.2 m | |
| Bedroom 2 | 3.7 m x 4.88 m | |
| Bathroom | 2.74 m x 2.77 m |
| Features | |||||
|---|---|---|---|---|---|
| Attached Garage | Garage | Dishwasher | |||
| Dryer | Stove | Washer | |||
| Refrigerator | Central air conditioning | Fireplace(s) | |||


















































