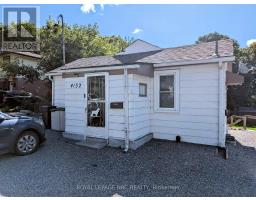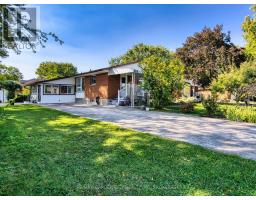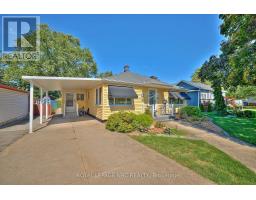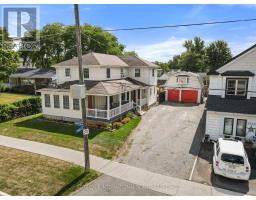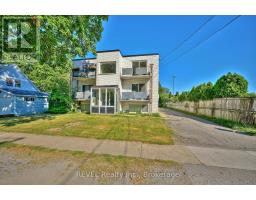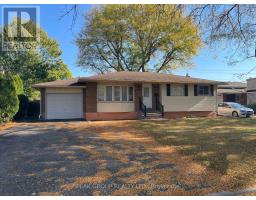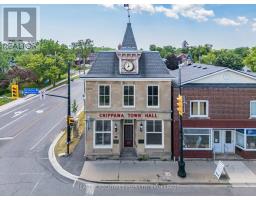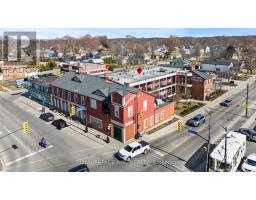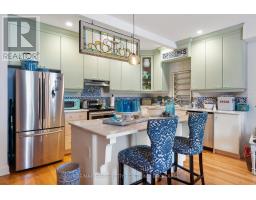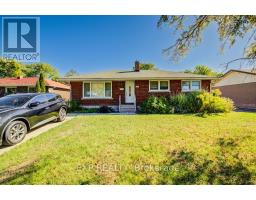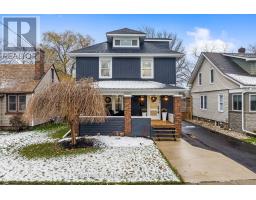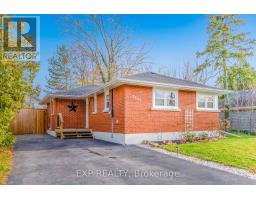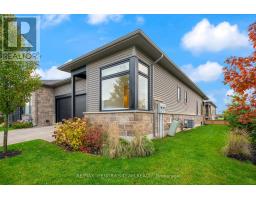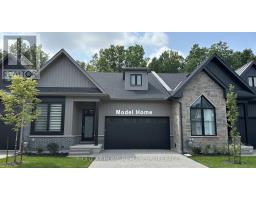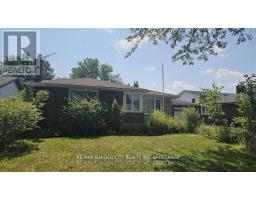8420 LAMONT AVENUE, Niagara Falls (Chippawa), Ontario, CA
Address: 8420 LAMONT AVENUE, Niagara Falls (Chippawa), Ontario
Summary Report Property
- MKT IDX12044326
- Building TypeHouse
- Property TypeSingle Family
- StatusBuy
- Added15 weeks ago
- Bedrooms3
- Bathrooms2
- Area700 sq. ft.
- DirectionNo Data
- Added On31 Aug 2025
Property Overview
Charming bungalow in the sought after Chippawa neighbourhood. Situated on a spacious corner lot, this 3+1 bedroom, 2 bathroom home offers a great mix of comfort, functionality, and versatility. Step inside to find a bright, open living and dining area with large windows that let in tons of natural light. The kitchen features ample counter space, and a layout that's perfect for both everyday living and entertaining. Rounding out the main level are three spacious bedrooms and a 4pc bathroom. The basement offers even more living space, including a large rec room, fourth bedroom, 3pc bathroom, and a separate side entrance ideal for guests, or future in law suite potential. Outside, enjoy a fully fenced yard with a large patio area (inground pool filled in with soil), attached garage, and double driveway. There's plenty of room to relax, garden, or host get-togethers. Located close to parks, schools, shopping this move-in ready home is one you won't want to miss! (id:51532)
Tags
| Property Summary |
|---|
| Building |
|---|
| Land |
|---|
| Level | Rooms | Dimensions |
|---|---|---|
| Basement | Utility room | 3.45 m x 3.4 m |
| Other | 2.43 m x 1.72 m | |
| Bathroom | 1.92 m x 1.73 m | |
| Recreational, Games room | 8.24 m x 5.09 m | |
| Bedroom | 3.25 m x 2.43 m | |
| Laundry room | 3.84 m x 3.42 m | |
| Main level | Living room | 4.79 m x 3.44 m |
| Kitchen | 2.44 m x 2.36 m | |
| Dining room | 4.51 m x 2.97 m | |
| Primary Bedroom | 4.15 m x 3.65 m | |
| Bedroom 2 | 3.04 m x 2.97 m | |
| Bedroom 3 | 3.03 m x 2.62 m | |
| Bathroom | 2.22 m x 1.99 m |
| Features | |||||
|---|---|---|---|---|---|
| Attached Garage | Garage | Water Heater | |||
| Dishwasher | Dryer | Microwave | |||
| Range | Stove | Washer | |||
| Refrigerator | Central air conditioning | Fireplace(s) | |||




















































