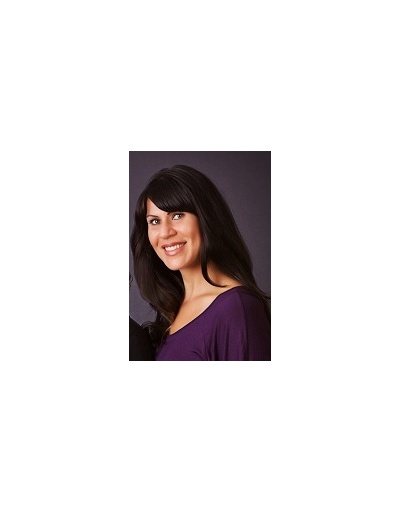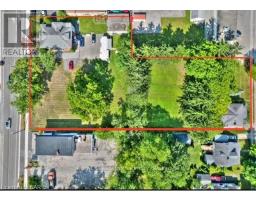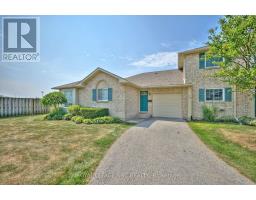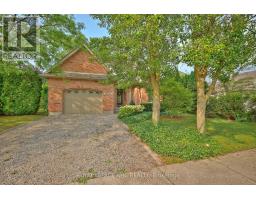5875 ST. ANTHONY CRESCENT, Niagara Falls (Church's Lane), Ontario, CA
Address: 5875 ST. ANTHONY CRESCENT, Niagara Falls (Church's Lane), Ontario
Summary Report Property
- MKT IDX12323036
- Building TypeHouse
- Property TypeSingle Family
- StatusBuy
- Added3 days ago
- Bedrooms3
- Bathrooms2
- Area1100 sq. ft.
- DirectionNo Data
- Added On23 Aug 2025
Property Overview
Spacious 4-Level Back Split in Sought-After North End Niagara Falls! Welcome to this charming 1,119 sq ft, 4-level back split tucked away on a mature, quiet cul-de-sac in the highly desirable Stamford Centre neighborhood. This well maintained home is located in an excellent school district, close to highway access, golf courses, and the beautiful Niagara Parks walking/biking/hiking trails. Inside, you will find a functional galley-style kitchen with a cozy eat-in dinette, along with a bright and inviting dining and living room area featuring sliding glass doors that lead to a fully fenced backyard, perfect for entertaining or relaxing in privacy. The upper level offers three bedrooms and a 4-piece bathroom with newer tub/shower surround. The lower level presents an excellent in-law suite potential, featuring a private covered separate entrance, large above-grade windows, a wood-burning fireplace, and a 3-piece bathroom. The unfinished basement level is a blank canvas to create your dream rec room or additional living space and includes a dedicated laundry area, cold cellar and office/den. Additional updates include: roof (2019) and Furnace/Ac 2020. Enjoy the attached garage, double concrete driveway nd spacious covered porch to have quiet mornings or relaxing evenings. A solid and spacious home in a prime location and close to everything yet tucked away in peace and quiet. (id:51532)
Tags
| Property Summary |
|---|
| Building |
|---|
| Land |
|---|
| Level | Rooms | Dimensions |
|---|---|---|
| Second level | Bedroom | 2.99 m x 2.64 m |
| Bedroom | 2.71 m x 4.06 m | |
| Primary Bedroom | 3.22 m x 3.93 m | |
| Bathroom | 3.26 m x 2.1 m | |
| Basement | Office | 2.99 m x 2.43 m |
| Laundry room | 6.83 m x 4.03 m | |
| Recreational, Games room | 3.22 m x 4.26 m | |
| Lower level | Recreational, Games room | 7.16 m x 4.03 m |
| Bathroom | 0.94 m x 2.92 m | |
| Main level | Living room | 4.16 m x 6.93 m |
| Kitchen | 2.99 m x 2.89 m | |
| Dining room | 2.81 m x 3.35 m |
| Features | |||||
|---|---|---|---|---|---|
| Conservation/green belt | Level | Attached Garage | |||
| Garage | Water meter | Dryer | |||
| Stove | Washer | Refrigerator | |||
| Walk-up | Central air conditioning | Fireplace(s) | |||
























































