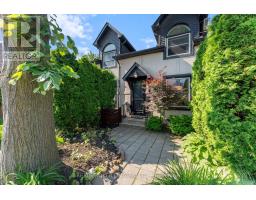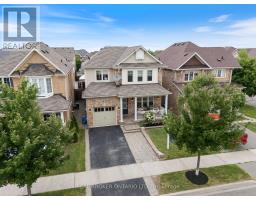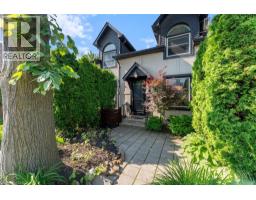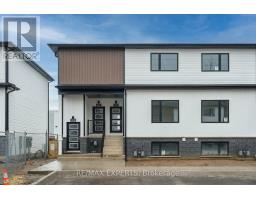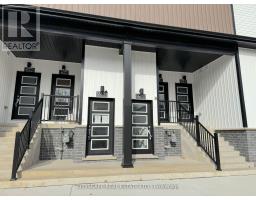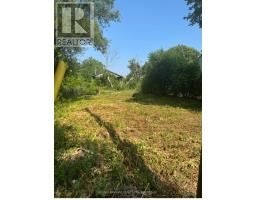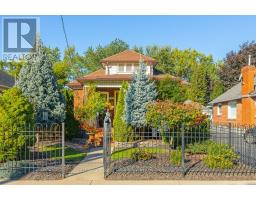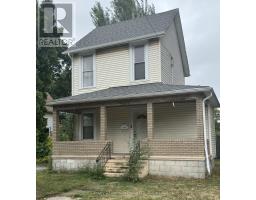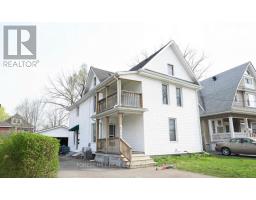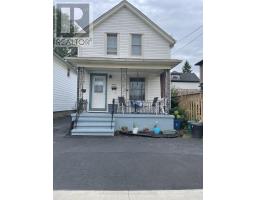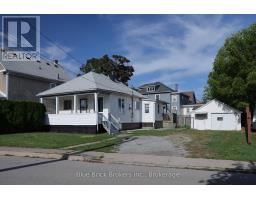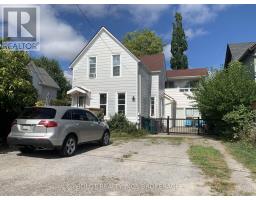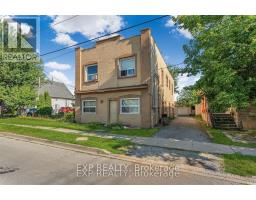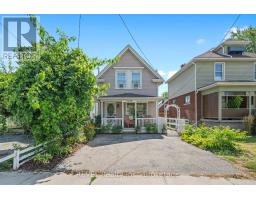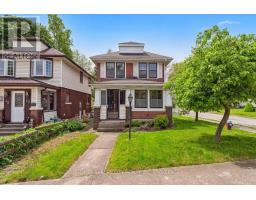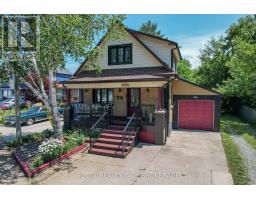4083 ACHESON AVENUE, Niagara Falls (Downtown), Ontario, CA
Address: 4083 ACHESON AVENUE, Niagara Falls (Downtown), Ontario
Summary Report Property
- MKT IDX12389716
- Building TypeHouse
- Property TypeSingle Family
- StatusBuy
- Added2 days ago
- Bedrooms5
- Bathrooms3
- Area1100 sq. ft.
- DirectionNo Data
- Added On19 Oct 2025
Property Overview
GREAT OPPORTUNITY IN NIAGARA FALLS! Zoned for Residential Second Density and Tourist Commercial - Perfect for starters, investors, or multigen living this carpet-free 1.5-storey all-brick detached home sits right next to Great Wolf Lodge. Featuring 3+2 bedrooms, 3 full bathrooms, a second kitchen, and a separate side entrance, its ideal for in-law living, a legal duplex conversion, or income potential. The detached garage adds even more value. Want returns? Turn it into a short-term rental hub, boutique guest house, or tourist-friendly investment. Prefer personal use? Renovate, refresh, or rebuild your dream home on this prime lot. With easy highway access and just minutes to the Whirlpool, trails, and all Niagara has to offer, this property is a winner no matter how you play it. (id:51532)
Tags
| Property Summary |
|---|
| Building |
|---|
| Land |
|---|
| Level | Rooms | Dimensions |
|---|---|---|
| Basement | Bedroom 5 | 2.62 m x 2.57 m |
| Laundry room | Measurements not available | |
| Living room | 4.62 m x 3.96 m | |
| Kitchen | 3.7 m x 3.45 m | |
| Bedroom 4 | 4.2 m x 3.66 m | |
| Main level | Living room | 3.3 m x 2.74 m |
| Dining room | 3.96 m x 4.42 m | |
| Kitchen | 3.84 m x 2.35 m | |
| Bedroom 2 | 3.86 m x 3.25 m | |
| Bedroom 3 | 3.3 m x 3.12 m | |
| Upper Level | Primary Bedroom | 6.1 m x 3.05 m |
| Features | |||||
|---|---|---|---|---|---|
| Wooded area | Level | Carpet Free | |||
| Detached Garage | Garage | Dryer | |||
| Microwave | Stove | Washer | |||
| Refrigerator | Apartment in basement | Separate entrance | |||
| Central air conditioning | |||||




















































