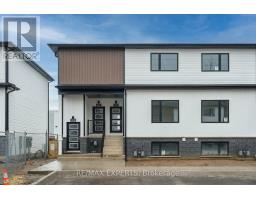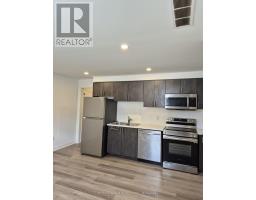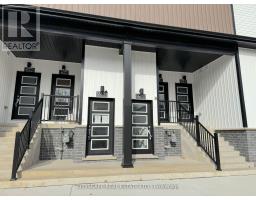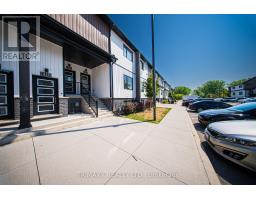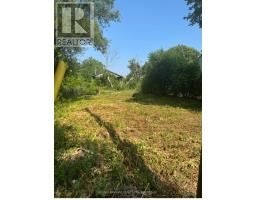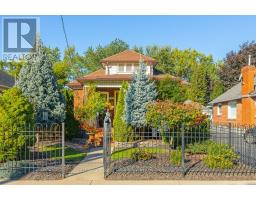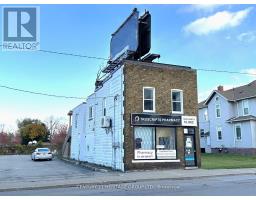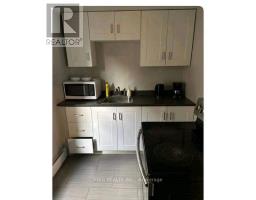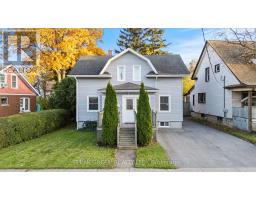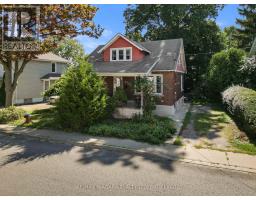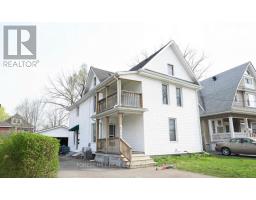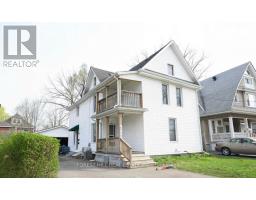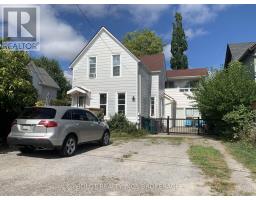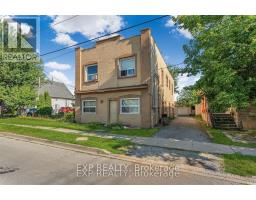5057 BRIDGE STREET, Niagara Falls (Downtown), Ontario, CA
Address: 5057 BRIDGE STREET, Niagara Falls (Downtown), Ontario
4 Beds2 Baths1500 sqftStatus: Buy Views : 640
Price
$739,000
Summary Report Property
- MKT IDX12568286
- Building TypeHouse
- Property TypeSingle Family
- StatusBuy
- Added1 days ago
- Bedrooms4
- Bathrooms2
- Area1500 sq. ft.
- DirectionNo Data
- Added On22 Nov 2025
Property Overview
Fully Renovated and Upgraded; Huge lot 60.14ft. x 150.34ft Facing East; Licensed for AirBnb; Zoning permits a number of Other Businesses (Zoned GC - detail attached); Legal Duplex with 2 separate 2 BR Apartments and partially finished basement; High demand Location; High Income potential; Upgrades include brand-new High-end kitchens with SS appliances, new washrooms with standing showers, new shingled roof on new base plywood; Double car wide and long driveway; 2 big covered Porches on Front & side; Perfect for an extended family or live in one unit and use other for AirBnb; Steps to Bus stops and GO STATION; Close to Falls, Entertainment areas, University of Niagara Falls (4342 Queen St), Niagara River and Bridge to USA!! (id:51532)
Tags
| Property Summary |
|---|
Property Type
Single Family
Building Type
House
Storeys
2
Square Footage
1500 - 2000 sqft
Community Name
210 - Downtown
Title
Freehold
Land Size
60 x 150 FT ; None|under 1/2 acre
Parking Type
No Garage
| Building |
|---|
Bedrooms
Above Grade
4
Bathrooms
Total
4
Interior Features
Appliances Included
Blinds, Dishwasher, Dryer, Stove, Washer, Refrigerator
Flooring
Vinyl, Porcelain Tile, Concrete
Basement Type
N/A (Partially finished)
Building Features
Features
Level lot, Wooded area, Open space, Level, Paved yard, Carpet Free
Foundation Type
Concrete, Block
Style
Detached
Square Footage
1500 - 2000 sqft
Rental Equipment
Water Heater, Water Heater - Tankless
Fire Protection
Smoke Detectors
Structures
Porch
Heating & Cooling
Cooling
Central air conditioning
Heating Type
Forced air
Utilities
Utility Type
Electricity(Installed),Sewer(Installed)
Utility Sewer
Sanitary sewer
Water
Municipal water
Exterior Features
Exterior Finish
Vinyl siding
Parking
Parking Type
No Garage
Total Parking Spaces
6
| Land |
|---|
Lot Features
Fencing
Fenced yard
Other Property Information
Zoning Description
GC
| Level | Rooms | Dimensions |
|---|---|---|
| Second level | Bedroom | 3.99 m x 3.91 m |
| Foyer | 1.98 m x 1.98 m | |
| Kitchen | 3.15 m x 3.17 m | |
| Bathroom | 2.03 m x 1.6 m | |
| Living room | 4.01 m x 3.86 m | |
| Bedroom | 4.01 m x 3.91 m | |
| Basement | Other | 11 m x 6 m |
| Main level | Living room | 5.89 m x 3.76 m |
| Bedroom | 4.93 m x 2.9 m | |
| Bedroom | 3.99 m x 3.81 m | |
| Kitchen | 5.59 m x 3.51 m | |
| Pantry | 1.68 m x 1.68 m | |
| Bathroom | 2.67 m x 1.68 m |
| Features | |||||
|---|---|---|---|---|---|
| Level lot | Wooded area | Open space | |||
| Level | Paved yard | Carpet Free | |||
| No Garage | Blinds | Dishwasher | |||
| Dryer | Stove | Washer | |||
| Refrigerator | Central air conditioning | ||||




































