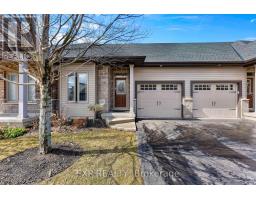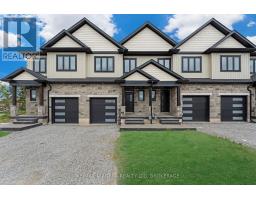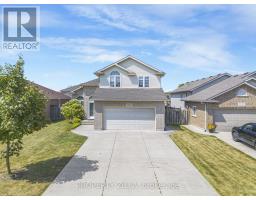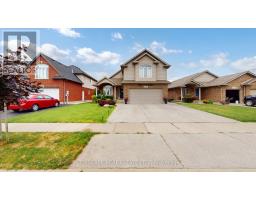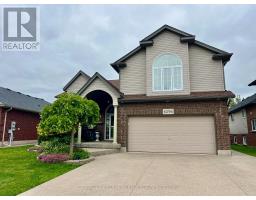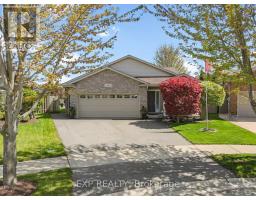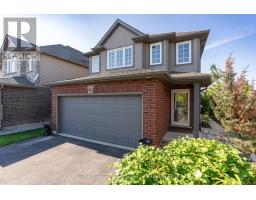8905 MCGARRY DRIVE, Niagara Falls (Forestview), Ontario, CA
Address: 8905 MCGARRY DRIVE, Niagara Falls (Forestview), Ontario
Summary Report Property
- MKT IDX12337312
- Building TypeHouse
- Property TypeSingle Family
- StatusBuy
- Added5 days ago
- Bedrooms6
- Bathrooms4
- Area2000 sq. ft.
- DirectionNo Data
- Added On22 Aug 2025
Property Overview
A truly unique layout you won't find every day! This stunning home features soaring cathedral ceilings that open to a spacious loft overlooking the main floor, creating a bright and airy ambiance throughout. The main floor offers a well-thought-out design with a comfortable bedroom, a full washroom, a formal dining room, and an island kitchen perfect for entertaining and family gatherings. Upstairs, you'11 find a generous loft area, along with three additional bedrooms and multiple washrooms, providing plenty of space for a growing family. The fully finished basement comes with a separate entrance, featuring two bedrooms, a full washroom, a kitchen, and separate laundry-ideal for extended family or rental potential. Proudly owned by the original owner and never sold before, this home is located near top-rated schools, with easy access to shopping and major highways-offering both convenience and comfort in one perfect package. (id:51532)
Tags
| Property Summary |
|---|
| Building |
|---|
| Land |
|---|
| Level | Rooms | Dimensions |
|---|---|---|
| Second level | Bathroom | 1.2 m x 1.5 m |
| Bedroom | 2.7 m x 3.04 m | |
| Bedroom | 2.7 m x 3.04 m | |
| Bedroom | 2.43 m x 3.65 m | |
| Den | 7 m x 5 m | |
| Basement | Bathroom | 1.1 m x 1.4 m |
| Bedroom | 2.57 m x 3.96 m | |
| Bedroom | 2.57 m x 2.7 m | |
| Main level | Bedroom | 2.7 m x 3.04 m |
| Bathroom | 1.3 m x 1.2 m | |
| Dining room | 2.43 m x 3.65 m | |
| Living room | 4.57 m x 4.57 m | |
| Bathroom | 1.3 m x 1.6 m |
| Features | |||||
|---|---|---|---|---|---|
| Carpet Free | In-Law Suite | Attached Garage | |||
| Garage | Water Heater | Dishwasher | |||
| Dryer | Stove | Washer | |||
| Separate entrance | Central air conditioning | Fireplace(s) | |||









































