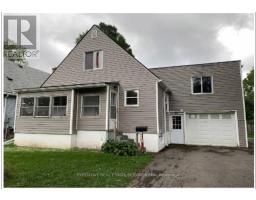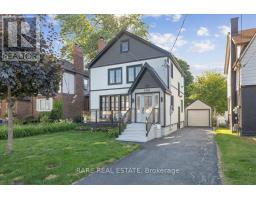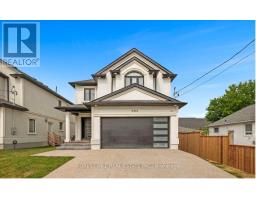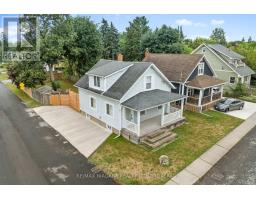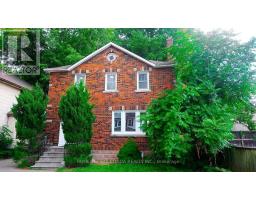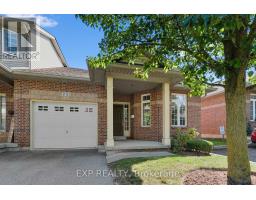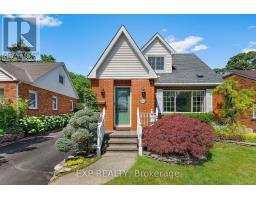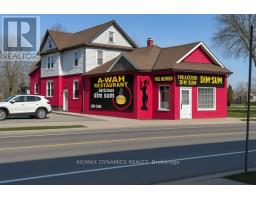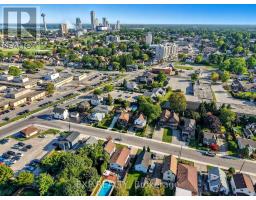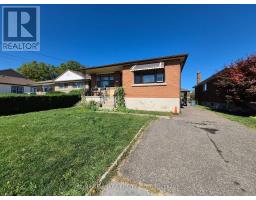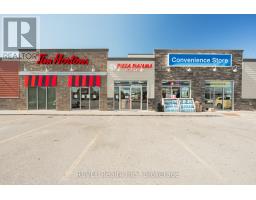5893 PROSPECT STREET, Niagara Falls (Hospital), Ontario, CA
Address: 5893 PROSPECT STREET, Niagara Falls (Hospital), Ontario
Summary Report Property
- MKT IDX12122073
- Building TypeHouse
- Property TypeSingle Family
- StatusBuy
- Added1 days ago
- Bedrooms4
- Bathrooms2
- Area1100 sq. ft.
- DirectionNo Data
- Added On15 Oct 2025
Property Overview
Calling all investors and first time home buyers. Welcome to 5893 Prospect St in this mature, friendly and quiet Niagara Falls neighbourhood. This charming home is bigger than it looks and is the perfect opportunity for first time home buyers or investors looking to build their real estate rental portfolio. The main floor is bright and offers a large combined living/dining area that also opens into the modern kitchen with stainless steel appliances and direct access to the backyard deck. The main floor 4 piece bath will surprise you by its size and its hers and his sinks. The second floor invites you to two cozy bedrooms or a bedroom and den/office depending on your needs. The basement is currently setup as a large bedroom plus a smaller size one but can be also used as a large recreation/family room and extra bedroom. The bright 3 piece bath in the basement provides convenience for family and guests. The laundry room is located in the basement. Don't miss the backyard and its enclosed private direct access to the covered area with direct access to the garage. Property sold as-is -- Interested buyers to book showings through their own real estate agent. Listing agent not representing any buyer. (id:51532)
Tags
| Property Summary |
|---|
| Building |
|---|
| Land |
|---|
| Level | Rooms | Dimensions |
|---|---|---|
| Second level | Primary Bedroom | 4.64 m x 4.49 m |
| Bedroom 2 | 3 m x 3.76 m | |
| Basement | Bedroom 3 | 4.16 m x 3.6 m |
| Bedroom 4 | 2.81 m x 3.25 m | |
| Bathroom | Measurements not available | |
| Laundry room | Measurements not available | |
| Main level | Living room | 7.69 m x 3.4 m |
| Kitchen | 4.67 m x 3.4 m | |
| Foyer | 2.13 m x 1.82 m | |
| Bathroom | Measurements not available |
| Features | |||||
|---|---|---|---|---|---|
| Attached Garage | Garage | Water Heater | |||
| All | Dishwasher | Dryer | |||
| Microwave | Oven | Stove | |||
| Washer | Refrigerator | Central air conditioning | |||































