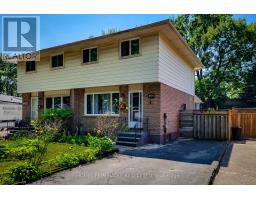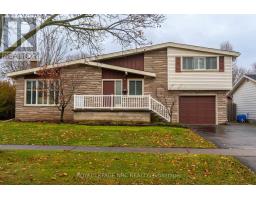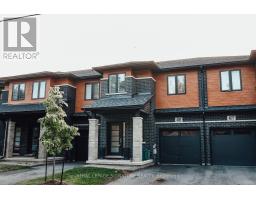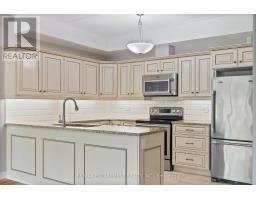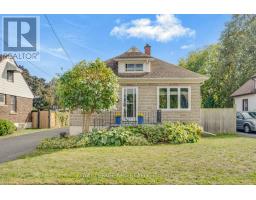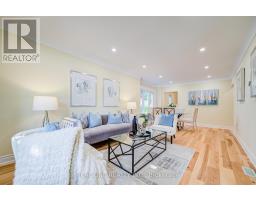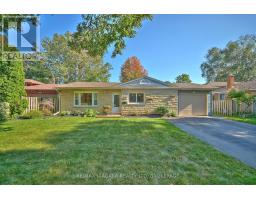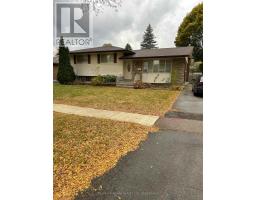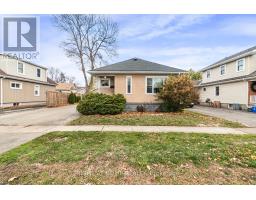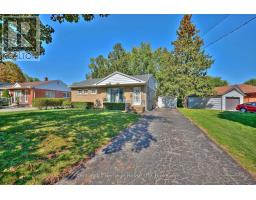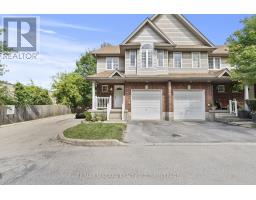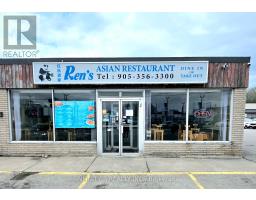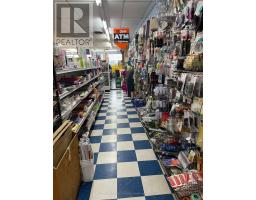5210 TIMOTHY CRESCENT, Niagara Falls (Morrison), Ontario, CA
Address: 5210 TIMOTHY CRESCENT, Niagara Falls (Morrison), Ontario
3 Beds2 Baths1500 sqftStatus: Buy Views : 894
Price
$652,900
Summary Report Property
- MKT IDX12513582
- Building TypeHouse
- Property TypeSingle Family
- StatusBuy
- Added12 weeks ago
- Bedrooms3
- Bathrooms2
- Area1500 sq. ft.
- DirectionNo Data
- Added On09 Nov 2025
Property Overview
Gorgeous Sidesplit with Vaulted Ceilings in Family Friendly Quiet Neighbourhood, Located on Quiet cud de sac, Large Lot 45 x 150 ft, Newer Flooring Throughout, Updated Eat-In Kitchen with Granite Countertop, Main Floor Family Room with Fireplace, Main Floor Laundry with 3pc Washroom , 3 Spacious Bedrooms, Finished basement with work room, Large 2 Tier Deck, CAC 1 year old, 2 Garden Sheds, New Front Window, Double Driveway Parking for 5 Cars, Newer Eaves and Soffits, Close to Everything. (id:51532)
Tags
| Property Summary |
|---|
Property Type
Single Family
Building Type
House
Square Footage
1500 - 2000 sqft
Community Name
212 - Morrison
Title
Freehold
Land Size
45 x 150.2 FT
Parking Type
Attached Garage,Garage
| Building |
|---|
Bedrooms
Above Grade
3
Bathrooms
Total
3
Interior Features
Appliances Included
Dishwasher, Dryer, Stove, Washer, Window Coverings, Refrigerator
Flooring
Laminate
Basement Type
Full (Finished)
Building Features
Features
Cul-de-sac, Irregular lot size, Carpet Free
Foundation Type
Concrete
Style
Detached
Split Level Style
Sidesplit
Square Footage
1500 - 2000 sqft
Rental Equipment
Water Heater
Building Amenities
Fireplace(s)
Structures
Deck, Shed
Heating & Cooling
Cooling
Central air conditioning
Heating Type
Forced air
Utilities
Utility Sewer
Sanitary sewer
Water
Municipal water
Exterior Features
Exterior Finish
Brick, Vinyl siding
Parking
Parking Type
Attached Garage,Garage
Total Parking Spaces
6
| Land |
|---|
Lot Features
Fencing
Fenced yard
Other Property Information
Zoning Description
Single Residential
| Level | Rooms | Dimensions |
|---|---|---|
| Second level | Primary Bedroom | 3.9 m x 3.3 m |
| Bedroom 2 | 3.2 m x 3.05 m | |
| Bedroom 3 | 3 m x 2.9 m | |
| Lower level | Recreational, Games room | 6.05 m x 5 m |
| Workshop | 3.36 m x 2.35 m | |
| Main level | Living room | 7.05 m x 3.1 m |
| Kitchen | 5.95 m x 3.35 m | |
| Dining room | 2.9 m x 2.75 m | |
| Ground level | Family room | 6.78 m x 3.1 m |
| Laundry room | 3.36 m x 2.3 m |
| Features | |||||
|---|---|---|---|---|---|
| Cul-de-sac | Irregular lot size | Carpet Free | |||
| Attached Garage | Garage | Dishwasher | |||
| Dryer | Stove | Washer | |||
| Window Coverings | Refrigerator | Central air conditioning | |||
| Fireplace(s) | |||||

















