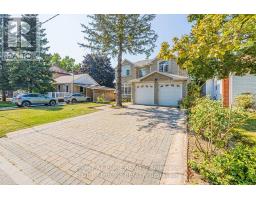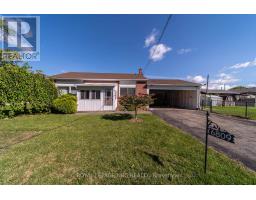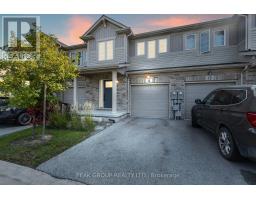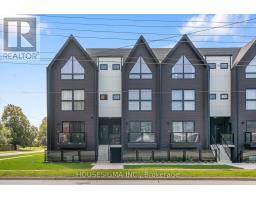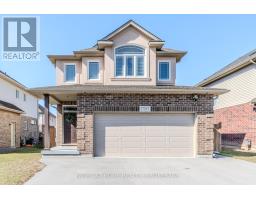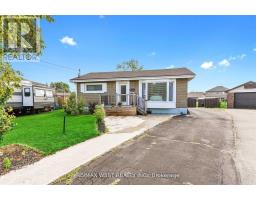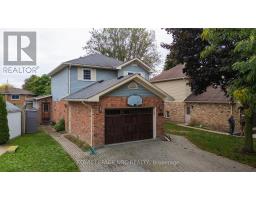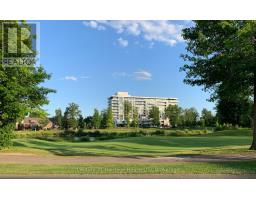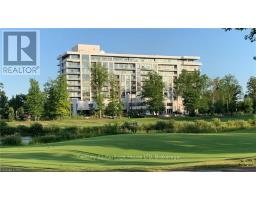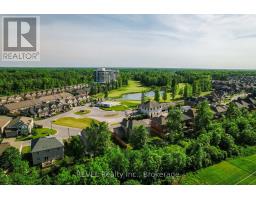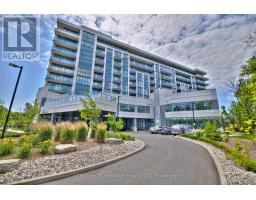7713 CLENDENNING STREET, Niagara Falls (Oldfield), Ontario, CA
Address: 7713 CLENDENNING STREET, Niagara Falls (Oldfield), Ontario
7 Beds4 Baths2000 sqftStatus: Buy Views : 668
Price
$1,298,000
Summary Report Property
- MKT IDX12387362
- Building TypeHouse
- Property TypeSingle Family
- StatusBuy
- Added1 weeks ago
- Bedrooms7
- Bathrooms4
- Area2000 sq. ft.
- DirectionNo Data
- Added On14 Nov 2025
Property Overview
Opportunity Knocks To Own The Stunning Custom- Built Home Special Corner Lot At Most Exclusive Neighborhood In Niagara Falls, High Celling Above 10 Feet Main And 2nd Floor , Custom Build Windows, All Through Hardwood Floor , Large Kitchen , Quartz Kitchen Top, Ceramic Backsplash , Centre Island With Quartz And Tiles Floor. Basement Is Separate Apartment With 3 Bed Rooms Large Kitchen And Washroom. The House Is Build In Control System With Wifi In Cellphone ,Door Lock, Heating Cooling& Lights. The House Customs Build In High Celling Double Garage With Remote Systems. Near To Niagara Falls, Qew, Thundering Water Gulf Club, Niagara Marine Land And Shopping Mall & School (id:51532)
Tags
| Property Summary |
|---|
Property Type
Single Family
Building Type
House
Storeys
2
Square Footage
2000 - 2500 sqft
Community Name
220 - Oldfield
Title
Freehold
Land Size
47.5 x 88.9 FT
Parking Type
Garage
| Building |
|---|
Bedrooms
Above Grade
4
Below Grade
3
Bathrooms
Total
7
Partial
1
Interior Features
Appliances Included
Garage door opener remote(s), Central Vacuum, Dishwasher, Dryer, Garage door opener, Water Heater, Microwave, Range, Two stoves, Washer, Window Coverings, Two Refrigerators
Flooring
Hardwood
Basement Features
Apartment in basement, Separate entrance
Basement Type
N/A, N/A
Building Features
Features
Irregular lot size, Carpet Free
Foundation Type
Concrete
Style
Detached
Square Footage
2000 - 2500 sqft
Rental Equipment
Water Heater
Heating & Cooling
Cooling
Central air conditioning
Heating Type
Forced air
Utilities
Water
Municipal water
Exterior Features
Exterior Finish
Brick, Steel
Parking
Parking Type
Garage
Total Parking Spaces
6
| Level | Rooms | Dimensions |
|---|---|---|
| Second level | Primary Bedroom | 6.69 m x 3.9 m |
| Bedroom 2 | 3.7 m x 3.04 m | |
| Bedroom 3 | 3.4 m x 3.04 m | |
| Bedroom 4 | 3.4 m x 3.4 m | |
| Basement | Bedroom | 3.04 m x 3.7 m |
| Bedroom | 3.04 m x 3.7 m | |
| Kitchen | 3.34 m x 2.94 m | |
| Bedroom | 3.04 m x 3.703 m | |
| Main level | Living room | 2.75 m x 3.76 m |
| Dining room | 3.67 m x 3.04 m | |
| Family room | 3.04 m x 3.67 m | |
| Great room | 2.75 m x 3.04 m | |
| Kitchen | 3.36 m x 2.75 m |
| Features | |||||
|---|---|---|---|---|---|
| Irregular lot size | Carpet Free | Garage | |||
| Garage door opener remote(s) | Central Vacuum | Dishwasher | |||
| Dryer | Garage door opener | Water Heater | |||
| Microwave | Range | Two stoves | |||
| Washer | Window Coverings | Two Refrigerators | |||
| Apartment in basement | Separate entrance | Central air conditioning | |||



