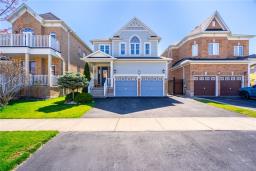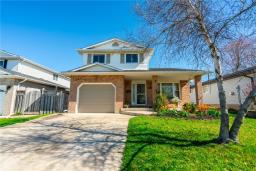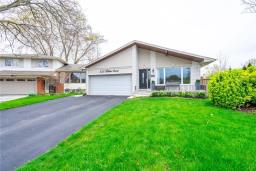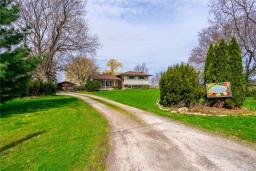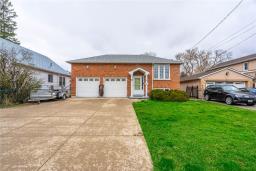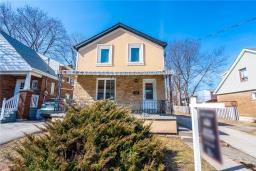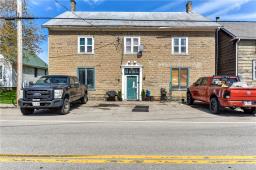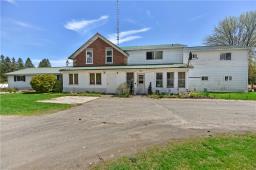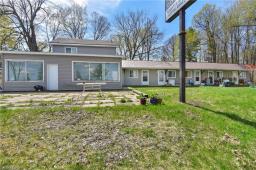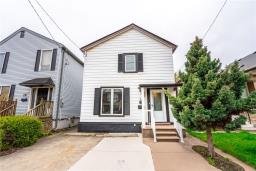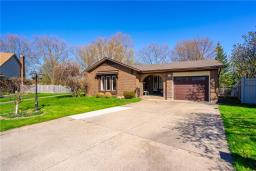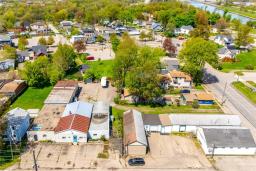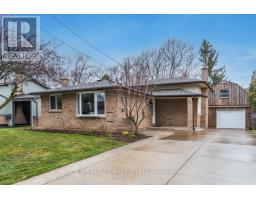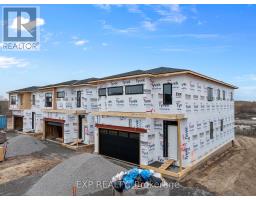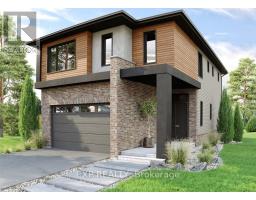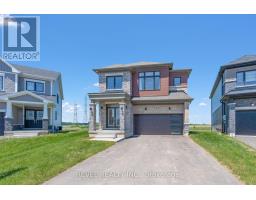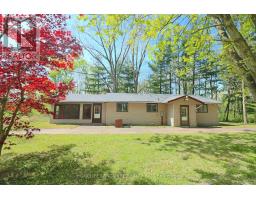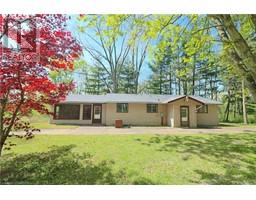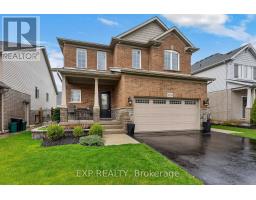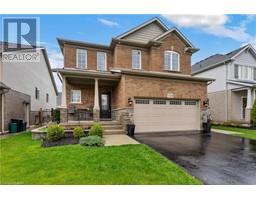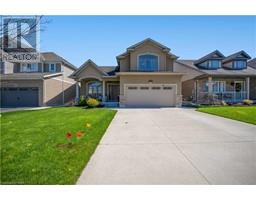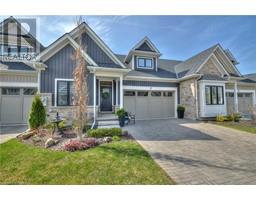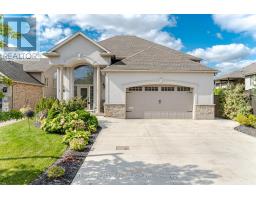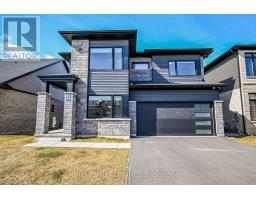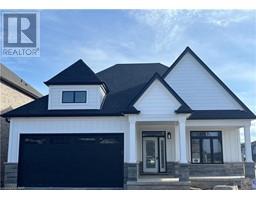3232 Montrose Road|Unit #5, Niagara Falls, Ontario, CA
Address: 3232 Montrose Road|Unit #5, Niagara Falls, Ontario
Summary Report Property
- MKT IDH4193013
- Building TypeRow / Townhouse
- Property TypeSingle Family
- StatusBuy
- Added1 weeks ago
- Bedrooms2
- Bathrooms2
- Area1315 sq. ft.
- DirectionNo Data
- Added On07 May 2024
Property Overview
Welcome to the epitome of tranquil living at "The Towns at Mount Carmel," nestled in the highly coveted locale of Mount Carmel in Niagara Falls! Here, you'll find the perfect blend of serene seclusion and convenient accessibility, with major highways, parks, shopping hubs, and all essential amenities just moments away. Step into luxury as you explore this expansive bungalow townhome, offering a modern and inviting ambiance flooded with natural light. Marvel at the soaring ceiling heights that enhance the already generous sense of space, creating an atmosphere of comfort and relaxation. Designed for seamless entertaining, the open-concept layout beckons you to gather with loved ones in style. Every detail has been meticulously maintained, ensuring a pristine environment for cherished moments with family and friends. Indulge in outdoor living at its finest with your choice of a covered back deck or a separate concrete patio, both ideal settings for enjoying the tranquility of your surroundings. The lovely backyard space, partially fenced for privacy, provides a picturesque retreat for outdoor enjoyment. Convenience meets functionality with a 1.5 car garage, offering ample space for parking and storage. Don't miss your chance to experience the pinnacle of modern living at "The Towns at Mount Carmel." Schedule your private tour today and discover the lifestyle you've been dreaming of! (id:51532)
Tags
| Property Summary |
|---|
| Building |
|---|
| Level | Rooms | Dimensions |
|---|---|---|
| Ground level | Primary Bedroom | 12' 2'' x 22' 2'' |
| Living room | 10' 3'' x 15' 1'' | |
| Dining room | 7' 1'' x 15' 1'' | |
| Kitchen | 17' 4'' x 10' 11'' | |
| 3pc Bathroom | Measurements not available | |
| Laundry room | 8' 6'' x 6' 4'' | |
| 4pc Bathroom | Measurements not available | |
| Bedroom | 9' 9'' x 11' 6'' |
| Features | |||||
|---|---|---|---|---|---|
| Park setting | Park/reserve | Golf course/parkland | |||
| Paved driveway | Attached Garage | Dishwasher | |||
| Dryer | Microwave | Refrigerator | |||
| Stove | Washer | Range | |||
| Window Coverings | Garage door opener | Central air conditioning | |||









































