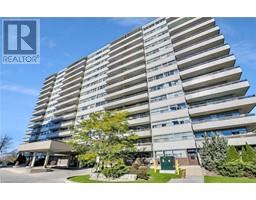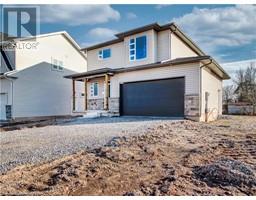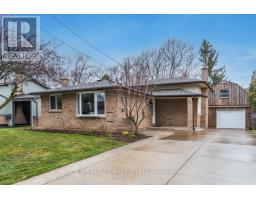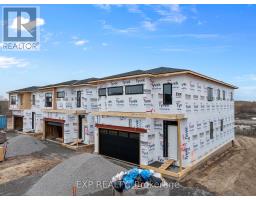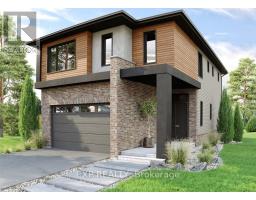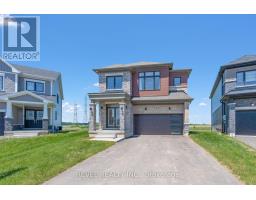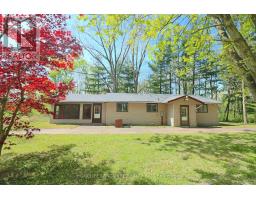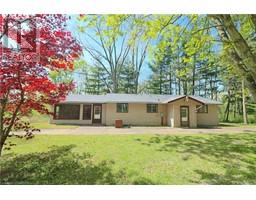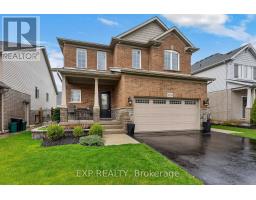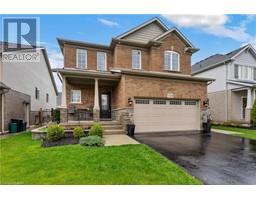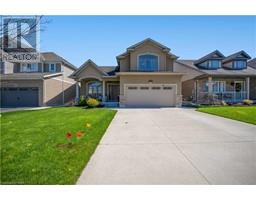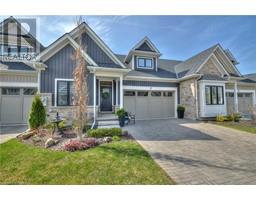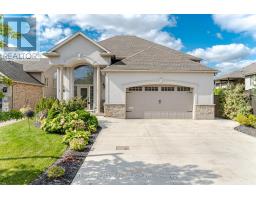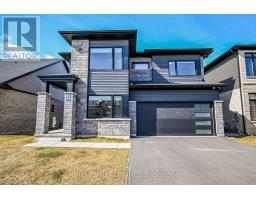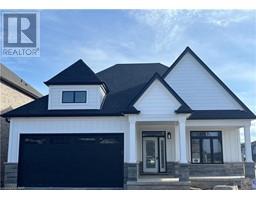3352 WILLGUARD Court 223 - Chippawa, Niagara Falls, Ontario, CA
Address: 3352 WILLGUARD Court, Niagara Falls, Ontario
3 Beds3 Baths2210 sqftStatus: Buy Views : 774
Price
$799,500
Summary Report Property
- MKT ID40547162
- Building TypeHouse
- Property TypeSingle Family
- StatusBuy
- Added1 weeks ago
- Bedrooms3
- Bathrooms3
- Area2210 sq. ft.
- DirectionNo Data
- Added On05 May 2024
Property Overview
NEWLY BUILT AND READY TO GO!!! Spacious family home boasting over 2200 ft.² situated on a quiet cul-de-sac, consisting of only 8 homes in beautiful Chippewa. Large open concept, family room, dining in kitchen with walk-in pantry. 3 good size bedrooms, primary featuring walk-in closet and large ensuite. Main floor, laundry off the oversized double garage. Tankless on demand water heater. Huge basement with egress windows. Tarion warranty and HST included in the purchase price. Easy to show with immediate possession available. Across the street from 8700 Willoughby Drive, Niagara Falls, ON for GPS (id:51532)
Tags
| Property Summary |
|---|
Property Type
Single Family
Building Type
House
Storeys
2
Square Footage
2210.0000
Subdivision Name
223 - Chippawa
Title
Freehold
Land Size
under 1/2 acre
Built in
2023
Parking Type
Attached Garage
| Building |
|---|
Bedrooms
Above Grade
3
Bathrooms
Total
3
Partial
1
Interior Features
Appliances Included
Central Vacuum - Roughed In, Garage door opener
Basement Type
Full (Unfinished)
Building Features
Features
Cul-de-sac, Crushed stone driveway, Automatic Garage Door Opener
Foundation Type
Poured Concrete
Style
Detached
Architecture Style
2 Level
Square Footage
2210.0000
Heating & Cooling
Cooling
Central air conditioning
Heating Type
Forced air
Utilities
Utility Sewer
Municipal sewage system
Water
Municipal water
Exterior Features
Exterior Finish
Stone, Vinyl siding
Neighbourhood Features
Community Features
School Bus
Amenities Nearby
Golf Nearby
Parking
Parking Type
Attached Garage
Total Parking Spaces
7
| Land |
|---|
Other Property Information
Zoning Description
R1
| Level | Rooms | Dimensions |
|---|---|---|
| Second level | 4pc Bathroom | 12'4'' x 7'11'' |
| 4pc Bathroom | 8'1'' x 7'11'' | |
| Bedroom | 12'10'' x 13'6'' | |
| Bedroom | 12'11'' x 10'3'' | |
| Primary Bedroom | 15'5'' x 13'0'' | |
| Main level | Pantry | Measurements not available |
| Foyer | 15'11'' x 6'4'' | |
| 2pc Bathroom | Measurements not available | |
| Laundry room | 7'4'' x 6'3'' | |
| Family room | 29'5'' x 16'8'' | |
| Dining room | 14'3'' x 13'0'' | |
| Kitchen | 14'3'' x 11'0'' |
| Features | |||||
|---|---|---|---|---|---|
| Cul-de-sac | Crushed stone driveway | Automatic Garage Door Opener | |||
| Attached Garage | Central Vacuum - Roughed In | Garage door opener | |||
| Central air conditioning | |||||












































