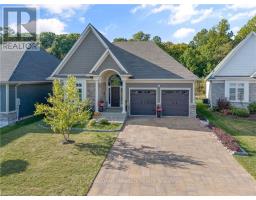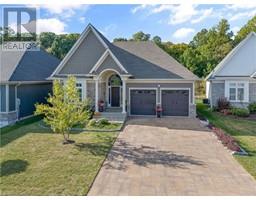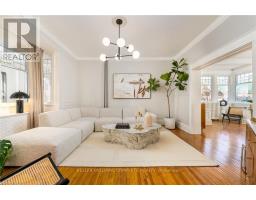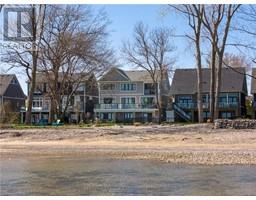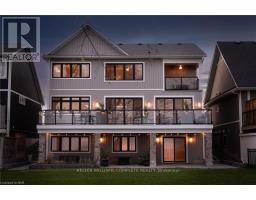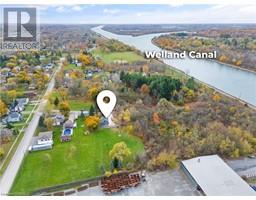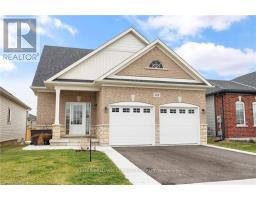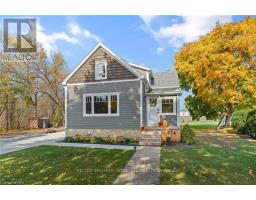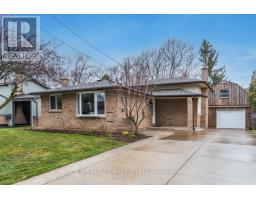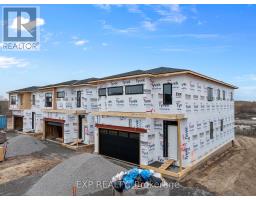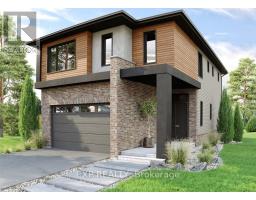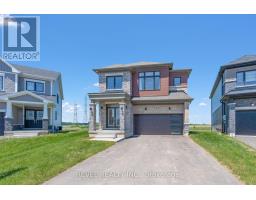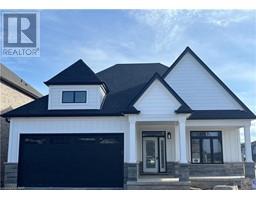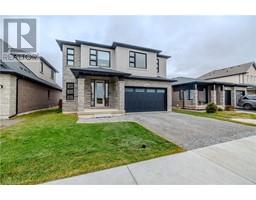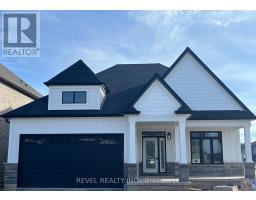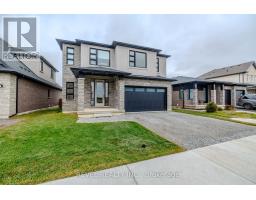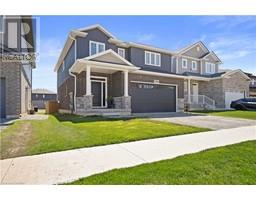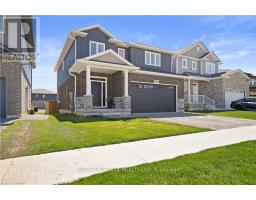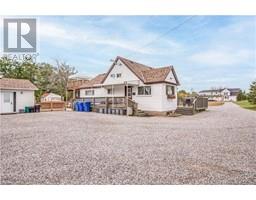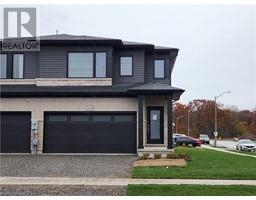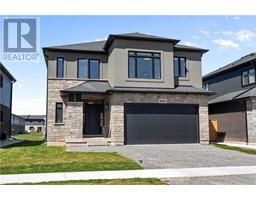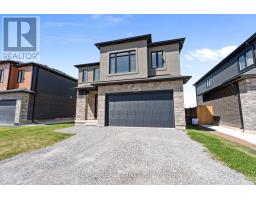3855 ST JAMES AVENUE, Niagara Falls, Ontario, CA
Address: 3855 ST JAMES AVENUE, Niagara Falls, Ontario
Summary Report Property
- MKT IDX8051118
- Building TypeHouse
- Property TypeSingle Family
- StatusBuy
- Added2 weeks ago
- Bedrooms4
- Bathrooms2
- Area0 sq. ft.
- DirectionNo Data
- Added On14 May 2024
Property Overview
Welcome to 3855 St. James Avenue, also known as ""Yellow Gables,"" a historic gem located in Niagara Falls. This century home offers a range of unique features that make it truly special. Here are some of the highlights: 1. Double Lot: Enjoy the luxury of an expansive outdoor oasis that includes mature trees, a pond, and more. 2. Unfinished Walk-up Attic: The potential to transform approximately 1000 sq/ft into extra bedrooms or a spacious family room is at your fingertips. 3. Vintage Charm: Embrace the character of original plastered walls, solid wood trim, and doors. 4. Custom Cherry Wood Kitchen: A beautifully crafted kitchen seamlessly blends history with modern convenience. 5. Library: The versatile main floor space offers options to suit your needs. 6. Four Spacious Bedrooms Upstairs: Comfortable living spaces for the whole family. 7. Poured Concrete Construction: Experience the enduring quality of this meticulously built poured concrete home. 8. Unique Features: A vintage built-in **** EXTRAS **** vault, a cozy three-season sunroom, a warm gas fireplace, and an artisan-crafted stone wall that encircles the property. 9. Central Location: Situated near the QEW for easy access to transportation and close to great schools and amenities. (id:51532)
Tags
| Property Summary |
|---|
| Building |
|---|
| Level | Rooms | Dimensions |
|---|---|---|
| Second level | Bedroom | 3.48 m x 3.48 m |
| Bedroom | 3.51 m x 3.02 m | |
| Bedroom | 3.53 m x 3.4 m | |
| Bathroom | Measurements not available | |
| Bedroom | 3.45 m x 3.45 m | |
| Main level | Dining room | 4.06 m x 3.3 m |
| Living room | 7.37 m x 3.48 m | |
| Bathroom | Measurements not available | |
| Library | 5.64 m x 2.84 m | |
| Sunroom | 6.2 m x 4.62 m | |
| Kitchen | 3.43 m x 2.54 m |
| Features | |||||
|---|---|---|---|---|---|
| Detached Garage | Dishwasher | Refrigerator | |||
| Stove | Washer | Wall unit | |||





































