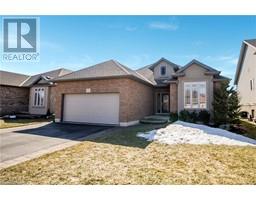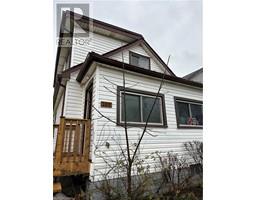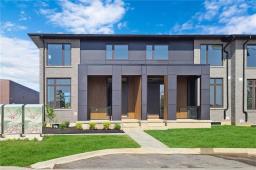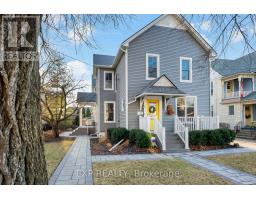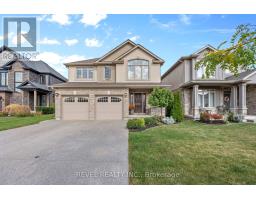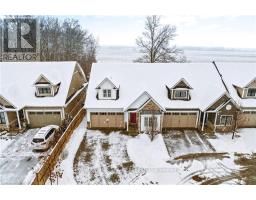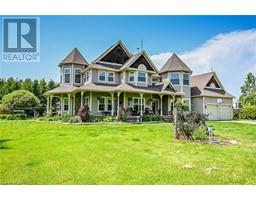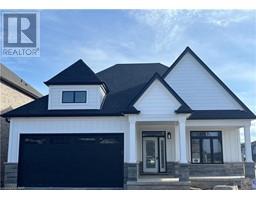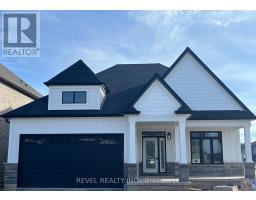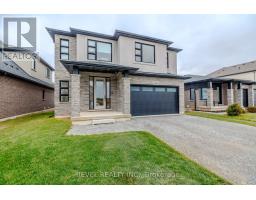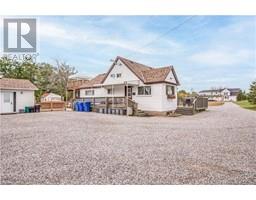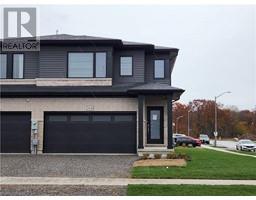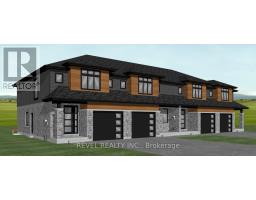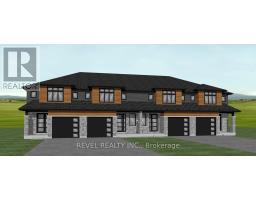4128 BRIDGEWATER Street 223 - Chippawa, Niagara Falls, Ontario, CA
Address: 4128 BRIDGEWATER Street, Niagara Falls, Ontario
Summary Report Property
- MKT ID40540071
- Building TypeHouse
- Property TypeSingle Family
- StatusBuy
- Added10 weeks ago
- Bedrooms2
- Bathrooms2
- Area2387 sq. ft.
- DirectionNo Data
- Added On16 Feb 2024
Property Overview
If you are seeking accessible waterfront luxury with dock privileges, and picturesque views, offering incredible access to municipal services, schools, shopping, restaurants, parks, and a marina down the road, and centrally located in Niagara Falls' most charming village of Chippawa, look no further than this unique real estate opportunity. Featuring over 2300sq.ft. of finished living space, and architecturally positioned to exploit the benefits of panoramic waterfront perspectives, this impressive two story floor plan emphasizes open concept living options alongside its evident and growing investment value. Highlighted by huge, light emitting windows, enormous screened in veranda divided to serve master bedroom and recreational living area, three spacious bedrooms on second level, and potential in law capabilities on main level, this home, situated alongside other luxury homes on this rather exclusive street, is a once in a lifetime chance to secure a generational property. (id:51532)
Tags
| Property Summary |
|---|
| Building |
|---|
| Land |
|---|
| Level | Rooms | Dimensions |
|---|---|---|
| Second level | Dining room | 12'0'' x 12'0'' |
| Family room | 18'0'' x 14'0'' | |
| Kitchen | 15'5'' x 10'0'' | |
| Bedroom | 12'0'' x 12'1'' | |
| 4pc Bathroom | Measurements not available | |
| Primary Bedroom | 15'8'' x 13'0'' | |
| Main level | 4pc Bathroom | Measurements not available |
| Recreation room | 18'0'' x 13'0'' |
| Features | |||||
|---|---|---|---|---|---|
| Attached Garage | Central Vacuum | Dishwasher | |||
| Central air conditioning | |||||


















































