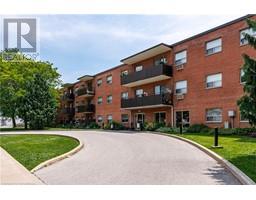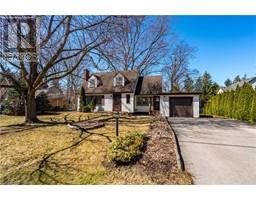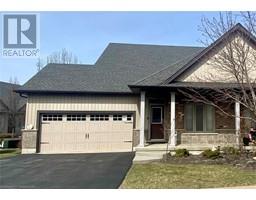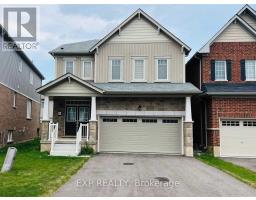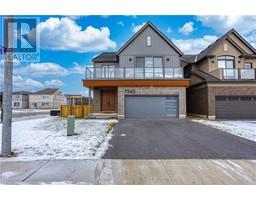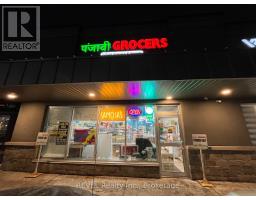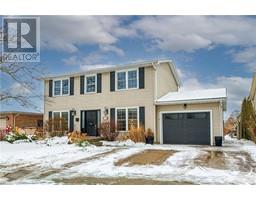4263 FOURTH Avenue Unit# 212 211 - Cherrywood, Niagara Falls, Ontario, CA
Address: 4263 FOURTH Avenue Unit# 212, Niagara Falls, Ontario
Summary Report Property
- MKT ID40721567
- Building TypeRow / Townhouse
- Property TypeSingle Family
- StatusBuy
- Added16 hours ago
- Bedrooms2
- Bathrooms2
- Area763 sq. ft.
- DirectionNo Data
- Added On07 May 2025
Property Overview
Welcome to effortless living in the heart of Niagara Falls! This 2-year-old stacked townhouse condo offers the perfect blend of modern style and unbeatable location. Featuring 2 bedrooms, 1.5 baths, and a bright, open-concept design, this home is ideal for first-time buyers, investors, or anyone looking to enjoy a low-maintenance lifestyle. Step inside to find a clean, contemporary layout filled with natural light and thoughtfully designed finishes. The open living, dining, and kitchen areas create a functional and inviting space that’s perfect for relaxing or entertaining. Located just minutes from the iconic Niagara Falls, top tourist attractions, restaurants, shopping, and with quick highway access—you’re never far from where you need to be. Plus, with no outdoor maintenance to worry about, you can spend your time enjoying everything this vibrant area has to offer. Modern, convenient, and move-in ready—this condo checks all the boxes. Don’t miss your chance to own a piece of Niagara! (id:51532)
Tags
| Property Summary |
|---|
| Building |
|---|
| Land |
|---|
| Level | Rooms | Dimensions |
|---|---|---|
| Main level | Utility room | 8'9'' x 5'1'' |
| Bedroom | 10'8'' x 7'6'' | |
| Primary Bedroom | 12'0'' x 10'8'' | |
| 2pc Bathroom | 5'9'' x 4'6'' | |
| 3pc Bathroom | 5'9'' x 5'6'' | |
| Dining room | 6'0'' x 8'0'' | |
| Living room | 7'9'' x 8'2'' | |
| Kitchen | 17'0'' x 6'9'' | |
| Foyer | 11'0'' x 5'4'' |
| Features | |||||
|---|---|---|---|---|---|
| Cul-de-sac | Southern exposure | Conservation/green belt | |||
| Dishwasher | Refrigerator | Stove | |||
| Microwave Built-in | Central air conditioning | ||||



























