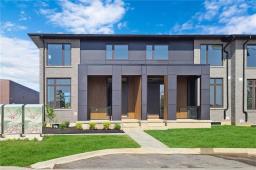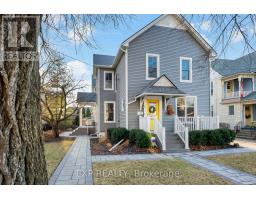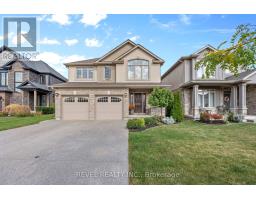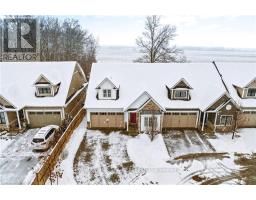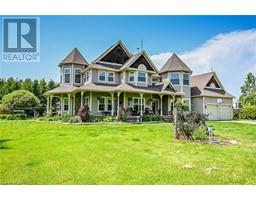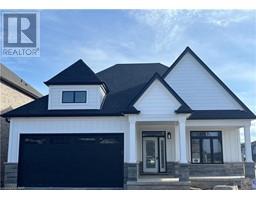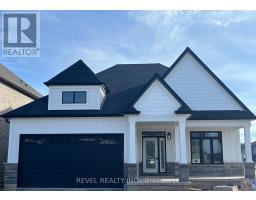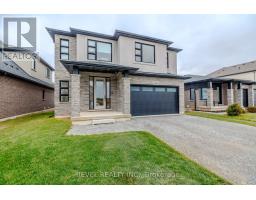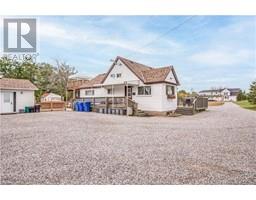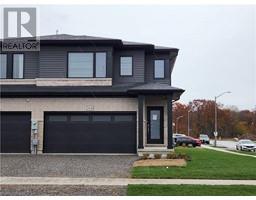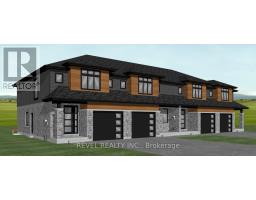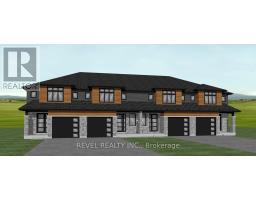4336 KALAR Road Unit# 7 213 - Ascot, Niagara Falls, Ontario, CA
Address: 4336 KALAR Road Unit# 7, Niagara Falls, Ontario
Summary Report Property
- MKT ID40534397
- Building TypeHouse
- Property TypeSingle Family
- StatusBuy
- Added12 weeks ago
- Bedrooms2
- Bathrooms2
- Area1300 sq. ft.
- DirectionNo Data
- Added On30 Jan 2024
Property Overview
Introducing a rare gem in the prestigious Jones Creek community! This executive condominium complex in the sought-after north end of Niagara Falls is a haven of comfort and style. Boasting a unique distinction as THE ONLY DETACHED UNIT in the complex with a coveted double car garage and double car driveway, this 2 bedroom + 2 bath brick bungalow offers unparalleled convenience. Step into a sun-filled living room that exudes warmth, adorned with a stunning stone surround fireplace that sets the perfect ambiance. The designer eat-in kitchen is a culinary enthusiast's dream, featuring a central island, stainless steel appliances, solid surface counters, and a custom built-in hutch for extra storage. Slide open the doors to reveal a generous-sized deck, ideal for entertaining or enjoying peaceful moments. The primary bedroom is a retreat in itself, offering a spacious walk-in closet and a luxurious 3-piece ensuite bathroom with a stand-up shower. Another well-proportioned bedroom, main floor laundry with direct access to the garage, and an unfinished basement awaiting your creative touch complete the layout. Lower monthly maintenance fees cover all of the essentials. Multiple updates throughout. An unfinished lower level awaits your designer touch. Convenient and practical location that allows easy access to all amenities, highways and more. Ready for immediate occupancy, this unit stands as a testament to impeccable design and functionality, awaiting its new homeowner. (id:51532)
Tags
| Property Summary |
|---|
| Building |
|---|
| Land |
|---|
| Level | Rooms | Dimensions |
|---|---|---|
| Main level | 2pc Bathroom | Measurements not available |
| Full bathroom | Measurements not available | |
| Laundry room | 7'11'' x 6'0'' | |
| Bedroom | 10'4'' x 9'0'' | |
| Primary Bedroom | 14'10'' x 10'6'' | |
| Eat in kitchen | 21'4'' x 17'7'' | |
| Living room | 18'10'' x 14'10'' |
| Features | |||||
|---|---|---|---|---|---|
| Sump Pump | Automatic Garage Door Opener | Attached Garage | |||
| Dryer | Microwave | Refrigerator | |||
| Stove | Washer | Central air conditioning | |||








































