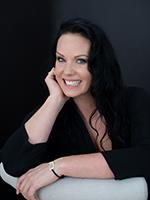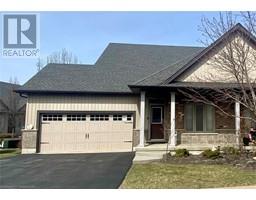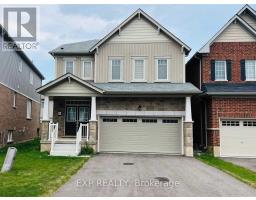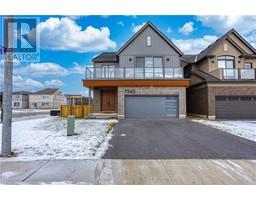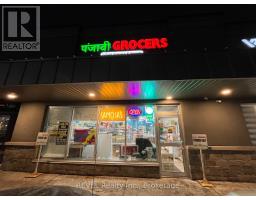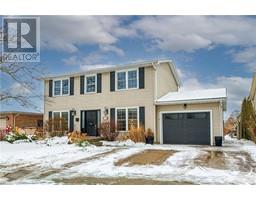4374 CINNAMON Grove 224 - Lyons Creek, Niagara Falls, Ontario, CA
Address: 4374 CINNAMON Grove, Niagara Falls, Ontario
4 Beds4 Baths3244 sqftStatus: Buy Views : 527
Price
$989,900
Summary Report Property
- MKT ID40714602
- Building TypeHouse
- Property TypeSingle Family
- StatusBuy
- Added2 weeks ago
- Bedrooms4
- Bathrooms4
- Area3244 sq. ft.
- DirectionNo Data
- Added On15 Apr 2025
Property Overview
Located along the Niagara River in the coveted Chippawa area, this 4-bedroom, 3.5-bath home offers over 3,200 sq ft of refined living space just 2 km from the iconic Niagara Falls. Designed for both comfort and style, the main floor features a spacious living and dining area, a dedicated office, and a separate family room that flows into a bright eat-in kitchen—ideal for everyday living and entertaining. Upstairs, the primary suite boasts a private ensuite with a jacuzzi tub, alongside three additional bedrooms and two full baths. The full-sized, unfinished basement provides endless potential for customization—home gym, theatre, or extra living space, this property combines natural beauty, modern amenities, and prime location. (id:51532)
Tags
| Property Summary |
|---|
Property Type
Single Family
Building Type
House
Storeys
2
Square Footage
3244 sqft
Subdivision Name
224 - Lyons Creek
Title
Freehold
Land Size
under 1/2 acre
Built in
2015
Parking Type
Attached Garage
| Building |
|---|
Bedrooms
Above Grade
4
Bathrooms
Total
4
Partial
1
Interior Features
Appliances Included
Dishwasher, Freezer, Refrigerator, Stove
Basement Type
Full (Unfinished)
Building Features
Foundation Type
Poured Concrete
Style
Detached
Architecture Style
2 Level
Square Footage
3244 sqft
Rental Equipment
Water Heater
Heating & Cooling
Cooling
Central air conditioning
Utilities
Utility Sewer
Municipal sewage system
Water
Municipal water
Exterior Features
Exterior Finish
Brick
Parking
Parking Type
Attached Garage
Total Parking Spaces
4
| Land |
|---|
Other Property Information
Zoning Description
R3, NO ZONE, R3-H
| Level | Rooms | Dimensions |
|---|---|---|
| Second level | 4pc Bathroom | 8'8'' x 5'5'' |
| 5pc Bathroom | 7'7'' x 8'0'' | |
| Bedroom | 12'6'' x 12'2'' | |
| Bedroom | 12'7'' x 11'9'' | |
| Bedroom | 18'7'' x 18'10'' | |
| Full bathroom | 16'0'' x 10'5'' | |
| Primary Bedroom | 23'6'' x 12'11'' | |
| Main level | Laundry room | 12'6'' x 10'0'' |
| Office | 12'0'' x 9'7'' | |
| Living room | 12'1'' x 11'3'' | |
| Kitchen | 10'0'' x 12'11'' | |
| Family room | 17'9'' x 12'10'' | |
| Breakfast | 16'6'' x 10'10'' | |
| Dining room | 12'0'' x 9'10'' | |
| 2pc Bathroom | 5'5'' x 3'3'' |
| Features | |||||
|---|---|---|---|---|---|
| Attached Garage | Dishwasher | Freezer | |||
| Refrigerator | Stove | Central air conditioning | |||












































