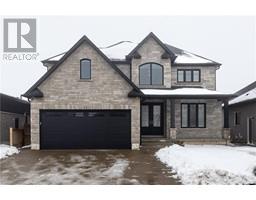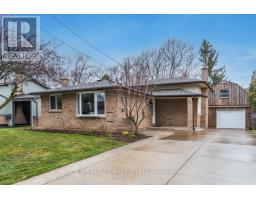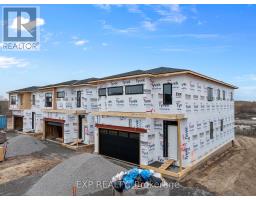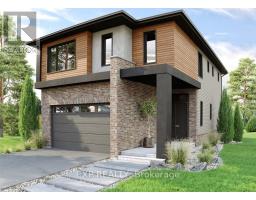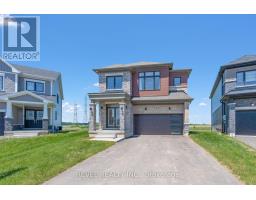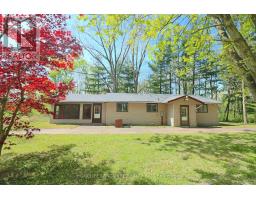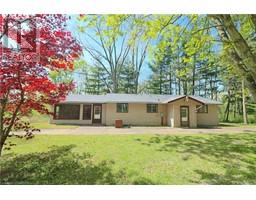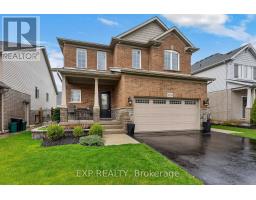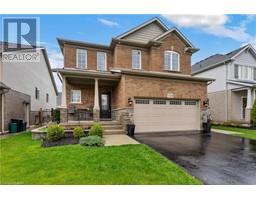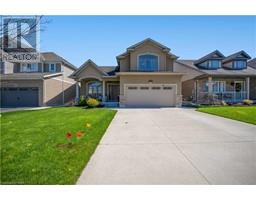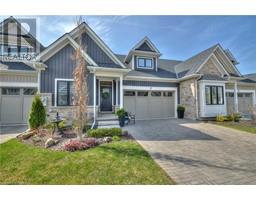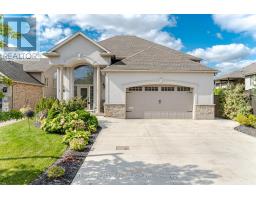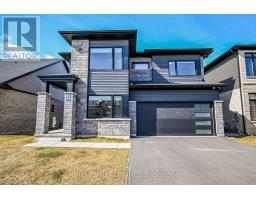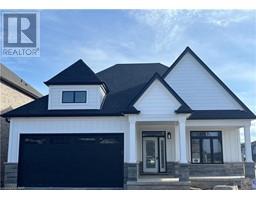4387 ECLIPSE Way 224 - Lyons Creek, Niagara Falls, Ontario, CA
Address: 4387 ECLIPSE Way, Niagara Falls, Ontario
Summary Report Property
- MKT ID40555813
- Building TypeRow / Townhouse
- Property TypeSingle Family
- StatusBuy
- Added1 weeks ago
- Bedrooms3
- Bathrooms3
- Area1750 sq. ft.
- DirectionNo Data
- Added On08 May 2024
Property Overview
A delightful family home at 4387 Eclipse Way. This charming property is perfectly suited for first-time buyers and growing families seeking a tranquil setting to call home. Boasting three spacious bedrooms and two and a half bathrooms, this gem offers ample space and comfort for everyone. The property provides a serene backdrop for modern family living. The exterior is equally impressive with a single car garage, additional parking for three cars in the driveway, and a fully fenced yard – perfect for children to play safely or for weekend BBQs. Additionally, the property is conveniently situated next to a lovely park, ideal for family outings and picnics. Step inside to discover a warm and inviting open kitchen and dining area, complete with a walk-in pantry. The second floor is home to a laundry room, offering ultimate convenience and practicality. Flooded with an abundance of natural light, the interior is bright and airy, enhancing the overall sense of space. The full basement offers endless possibilities for customization, whether you envision a playroom, home office, or gym. Don't miss this fantastic opportunity to secure a delightful family home in a highly sought-after, quiet area. (id:51532)
Tags
| Property Summary |
|---|
| Building |
|---|
| Land |
|---|
| Level | Rooms | Dimensions |
|---|---|---|
| Second level | Laundry room | Measurements not available |
| 4pc Bathroom | Measurements not available | |
| Bedroom | 8'6'' x 12'0'' | |
| Bedroom | 9'8'' x 11'5'' | |
| Full bathroom | Measurements not available | |
| Primary Bedroom | 12'8'' x 19'0'' | |
| Main level | 2pc Bathroom | Measurements not available |
| Living room | 17'8'' x 12'0'' | |
| Breakfast | 9'2'' x 11'6'' | |
| Kitchen | 8'6'' x 11'6'' |
| Features | |||||
|---|---|---|---|---|---|
| Paved driveway | Sump Pump | Attached Garage | |||
| Central Vacuum - Roughed In | Dishwasher | Dryer | |||
| Refrigerator | Stove | Washer | |||
| Hood Fan | Window Coverings | Garage door opener | |||
| Central air conditioning | |||||









































