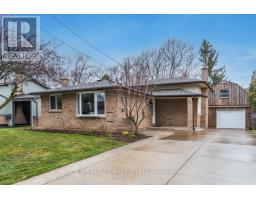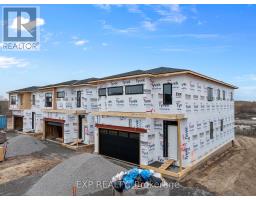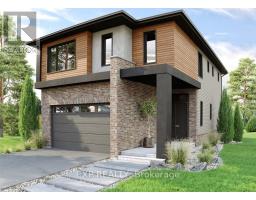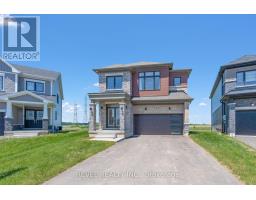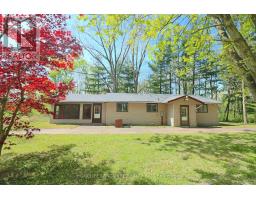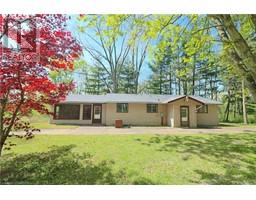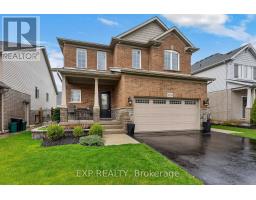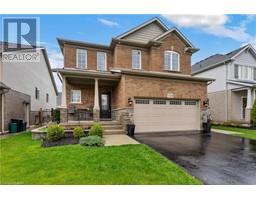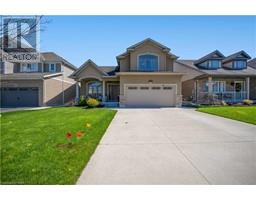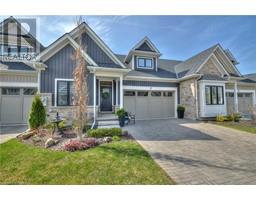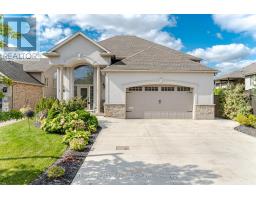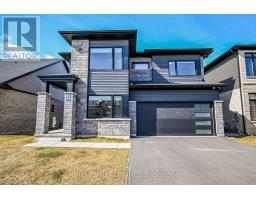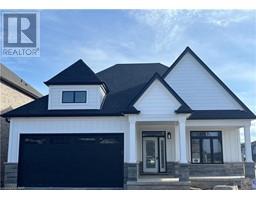4399 MONTROSE Road Unit# 20 213 - Ascot, Niagara Falls, Ontario, CA
Address: 4399 MONTROSE Road Unit# 20, Niagara Falls, Ontario
Summary Report Property
- MKT ID40545879
- Building TypeRow / Townhouse
- Property TypeSingle Family
- StatusBuy
- Added1 weeks ago
- Bedrooms3
- Bathrooms3
- Area1307 sq. ft.
- DirectionNo Data
- Added On08 May 2024
Property Overview
Welcome to this stunning open concept bungalow condominium located in a quiet, cozy complex yet close proximity to highway, schools, and shopping. This beautifully designed condo features 2 bedrooms and 2 bathrooms on the upper level, including a primary ensuite for ultimate comfort and convenience. Convenient main floor laundry for ease of household chores. The stunning light and airy open concept kitchen will be sure to impress, with granite countertops and a spacious island. The kitchen is open to the Dining Room/Living room with plenty of natural light pouring in through the large window. The California shutters throughout the home add a touch of elegance and privacy while the hardwood floors in the Dining Room/Living room bring warmth and sophistication to the space. Enjoy your morning coffee on the partially covered deck which adds additional living space for entertaining or just relaxing. The partially finished basement adds additional living space with an extra bedroom and bathroom perfect for guests or family members. The attached single car garage has access to the house for those cold winter days. The double wide driveway provides ample parking for two vehicles. This condominium combines luxury, convenience, and functionality, making it the perfect place to call home. Don't miss out on this opportunity to live in style in this exquisite property. (id:51532)
Tags
| Property Summary |
|---|
| Building |
|---|
| Land |
|---|
| Level | Rooms | Dimensions |
|---|---|---|
| Basement | Utility room | 14'0'' x 5'3'' |
| Other | 53'3'' x 16'1'' | |
| Bedroom | 13'7'' x 11'0'' | |
| 3pc Bathroom | Measurements not available | |
| Sitting room | 12'11'' x 9'3'' | |
| Main level | Bedroom | 8'2'' x 4'9'' |
| Full bathroom | Measurements not available | |
| Living room/Dining room | 20'4'' x 13'5'' | |
| Kitchen | 15'10'' x 11'1'' | |
| 3pc Bathroom | Measurements not available | |
| Laundry room | 8'0'' x 6'8'' | |
| Bedroom | 9'8'' x 12'6'' | |
| Foyer | 17'10'' x 7'7'' |
| Features | |||||
|---|---|---|---|---|---|
| Cul-de-sac | Balcony | Paved driveway | |||
| Automatic Garage Door Opener | Attached Garage | Dishwasher | |||
| Refrigerator | Stove | Microwave Built-in | |||
| Central air conditioning | |||||




















































