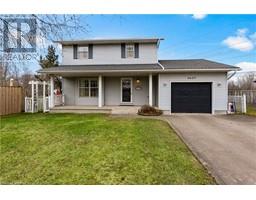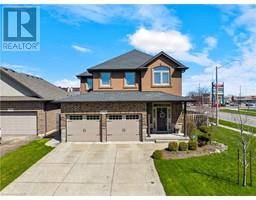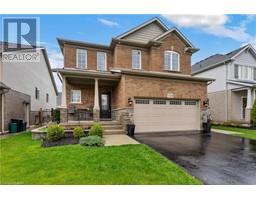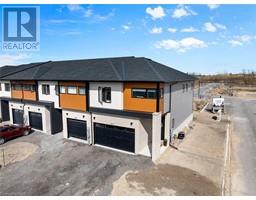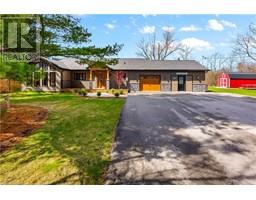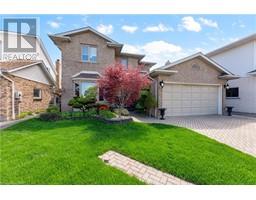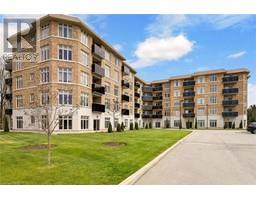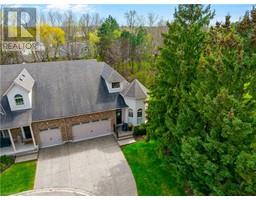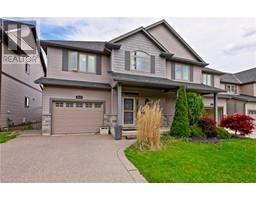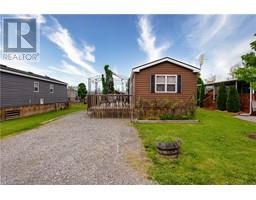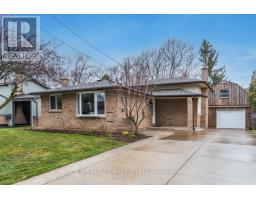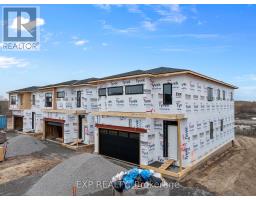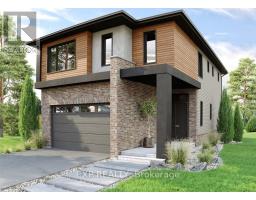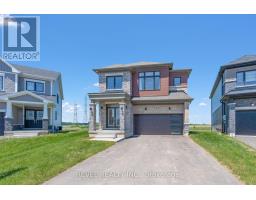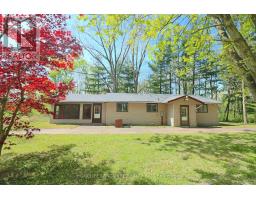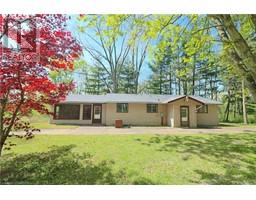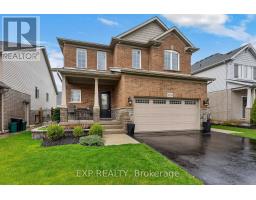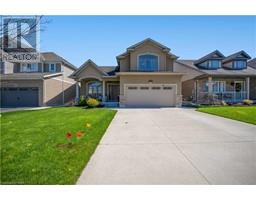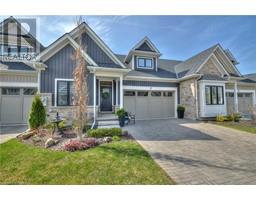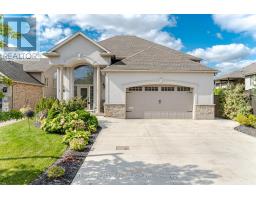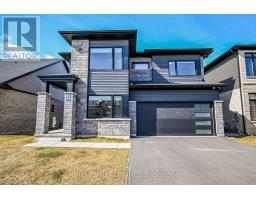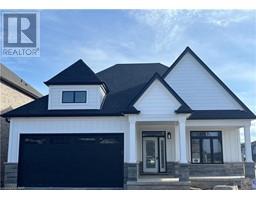4421 SAW MILL Drive 224 - Lyons Creek, Niagara Falls, Ontario, CA
Address: 4421 SAW MILL Drive, Niagara Falls, Ontario
Summary Report Property
- MKT ID40556332
- Building TypeHouse
- Property TypeSingle Family
- StatusBuy
- Added1 weeks ago
- Bedrooms3
- Bathrooms3
- Area2050 sq. ft.
- DirectionNo Data
- Added On07 May 2024
Property Overview
Welcome to 4421 Saw Mill Drive, an inviting two-story residence that seamlessly blends comfort with understated elegance. Nestled in the tranquil Chippawa neighborhood of Niagara Falls, this upgraded home offers an ideal living situation. Situated near parks, picturesque walking trails along Niagara Parkway, the Chippawa Creek boat launch, and convenient highway access, it caters to families and those in search of a peaceful retreat. Inside, the bright entryway boasts attractive wall paneling and a gracefully curved oak staircase. Throughout both levels, wide plank laminate flooring exudes a cozy ambiance. The kitchen impresses with maple upper cabinets, quartz countertops, ample pantry space, and premium Stainless Steel appliances. Outside, the fully fenced backyard features a meticulously maintained large stone patio and charming landscaping. Upstairs, the primary bedroom showcases a custom accent wall, a generously sized 5-piece ensuite bath, and a walk-in closet. Additional highlights include a bonus loft area and spacious bedrooms. The living room, anchored by a gas fireplace, offers a snug atmosphere complemented by custom window treatments and soothing neutral paint tones. This residence embodies a sense of pride in ownership evident in every detail. To truly appreciate its allure, a personal viewing is highly recommended. It's more than just a house; it's a welcoming sanctuary where simplicity meets sophistication. (id:51532)
Tags
| Property Summary |
|---|
| Building |
|---|
| Land |
|---|
| Level | Rooms | Dimensions |
|---|---|---|
| Second level | 4pc Bathroom | Measurements not available |
| Full bathroom | Measurements not available | |
| Primary Bedroom | 19'7'' x 12'6'' | |
| Bedroom | 13'11'' x 11'6'' | |
| Bedroom | 11'4'' x 11'4'' | |
| Basement | Cold room | 7'11'' x 7'5'' |
| Main level | 2pc Bathroom | Measurements not available |
| Laundry room | 3'2'' x 6'0'' | |
| Kitchen/Dining room | 18'2'' x 10'7'' | |
| Living room | 19'0'' x 12'0'' | |
| Foyer | 18'4'' x 7'3'' |
| Features | |||||
|---|---|---|---|---|---|
| Paved driveway | Sump Pump | Attached Garage | |||
| Dryer | Refrigerator | Stove | |||
| Washer | Central air conditioning | ||||


















































