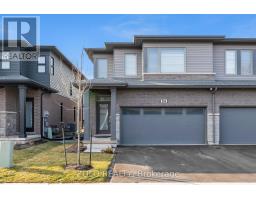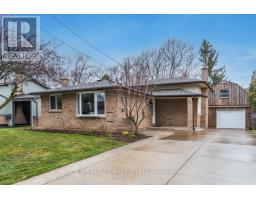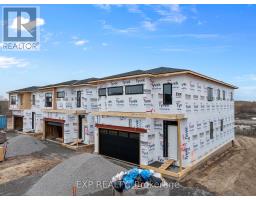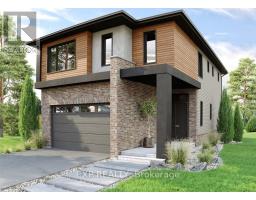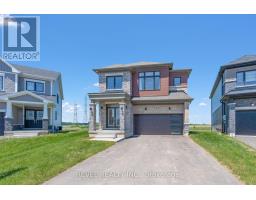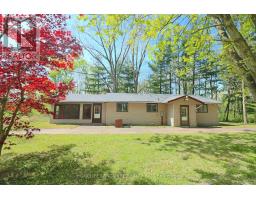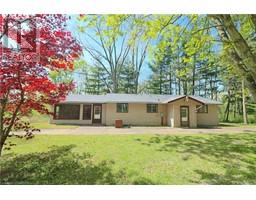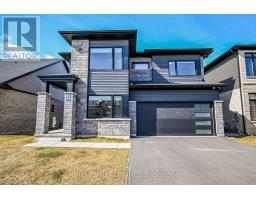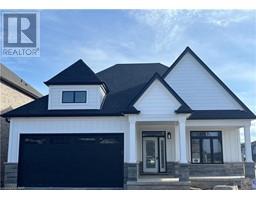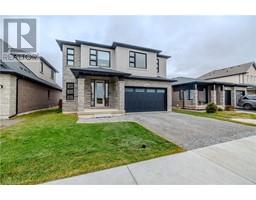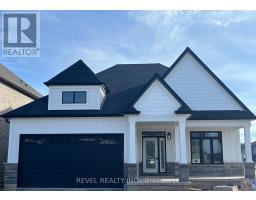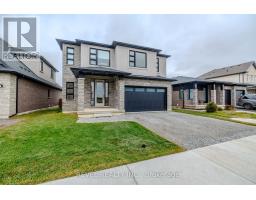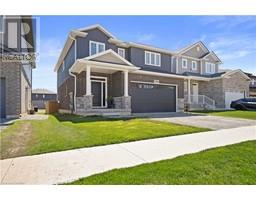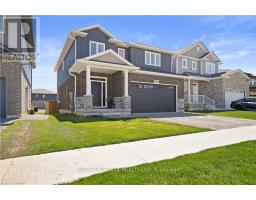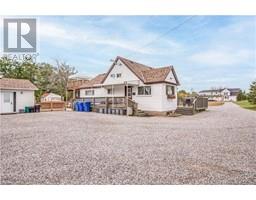4552 PORTAGE Road|Unit #54, Niagara Falls, Ontario, CA
Address: 4552 PORTAGE Road|Unit #54, Niagara Falls, Ontario
Summary Report Property
- MKT IDH4186364
- Building TypeRow / Townhouse
- Property TypeSingle Family
- StatusBuy
- Added2 weeks ago
- Bedrooms3
- Bathrooms4
- Area1755 sq. ft.
- DirectionNo Data
- Added On04 May 2024
Property Overview
Brand New two-story End Unit Townhouse! Bright and Spacious Main Floor with 9ft Ceiling, Luxury and odern finishing, All upgrades from the builder worth $135000, Never Lived In centeral location. Open Concept Chef Kitchen with quarts counter tops, large Kitchen Island, SS appliances with Induction cooker, wall mounted Oven and Microwave, Luxury Vinyl on main floor and Loft area, Electric Fireplace in Great Room. 10x10 Porch is in Backyard. Upstairs 3 Bedroom and Loft, extra large master Bedroom with ensuite and oversized walk in Closet, with two others large rooms with Closets, with Carpet. Decent size Loft with vinyl giving appealing look to the second floor. Smooth ceilings Transon windows on main Floor, Large Windows in all Bedrooms, Finished basement from the builder with large Recreation Room, Den, 3-piece bathroom with standing shower, large closet, large windows in Basement to Let more lights in. Pot lights in Main Floor and Basement. Property easily be converted into five bedrooms. Double Car Garage, Conveniently Located Visitor Parking, All Windows Covering included from Hunter Gouglas. Snow removal from driveway included in Maintenace fee. One and Only Best Unit in Millenium Towns, must be seen, book a showing Now ---- Move in Ready. (Also all availble Furniture is for sale Prices saperately) (id:51532)
Tags
| Property Summary |
|---|
| Building |
|---|
| Land |
|---|
| Level | Rooms | Dimensions |
|---|---|---|
| Second level | Loft | 9' 3'' x 10' '' |
| 3pc Bathroom | Measurements not available | |
| 3pc Bathroom | Measurements not available | |
| Bedroom | 12' '' x 11' 6'' | |
| Bedroom | 13' '' x 11' 9'' | |
| Bedroom | 17' 8'' x 12' 8'' | |
| Basement | Laundry room | Measurements not available |
| 3pc Bathroom | Measurements not available | |
| Den | 10' 2'' x 9' '' | |
| Recreation room | 13' 9'' x 12' 5'' | |
| Ground level | Foyer | Measurements not available |
| 2pc Bathroom | Measurements not available | |
| Kitchen | 19' 3'' x 9' 7'' | |
| Great room | 15' 11'' x 11' 10'' |
| Features | |||||
|---|---|---|---|---|---|
| Double width or more driveway | Paved driveway | Attached Garage | |||
| Alarm System | Dishwasher | Dryer | |||
| Microwave | Refrigerator | Washer | |||
| Oven | Central air conditioning | ||||






































