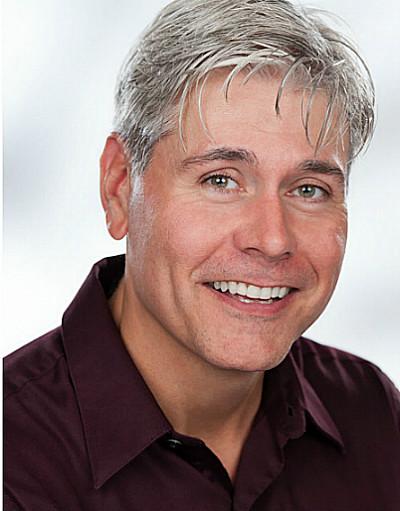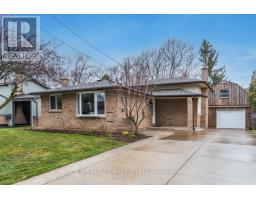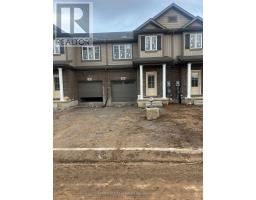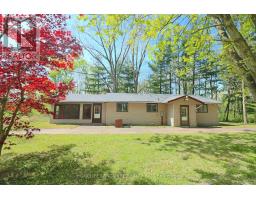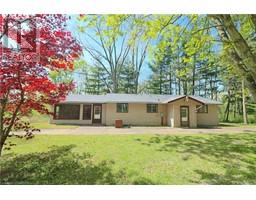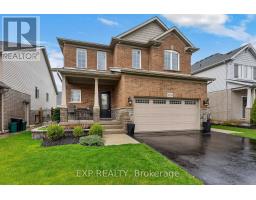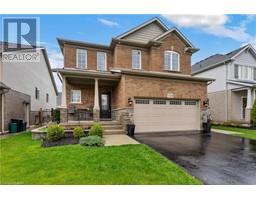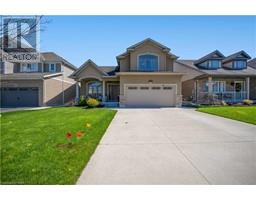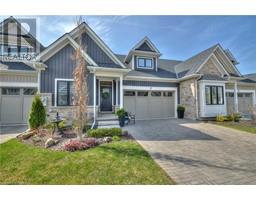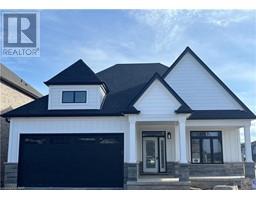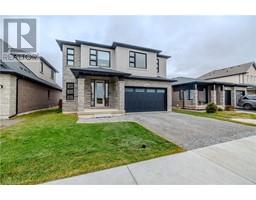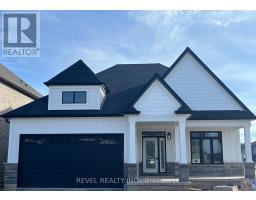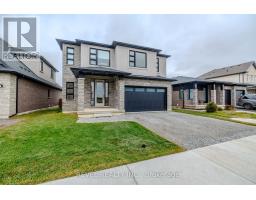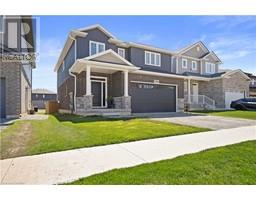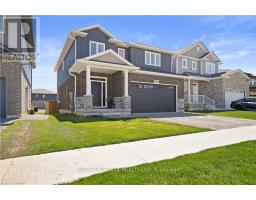5698 MAIN Street Unit# 410 215 - Hospital, Niagara Falls, Ontario, CA
Address: 5698 MAIN Street Unit# 410, Niagara Falls, Ontario
Summary Report Property
- MKT ID40512444
- Building TypeApartment
- Property TypeSingle Family
- StatusBuy
- Added12 weeks ago
- Bedrooms2
- Bathrooms2
- Area879 sq. ft.
- DirectionNo Data
- Added On14 Feb 2024
Property Overview
Welcome to Wellness Suites Niagara! This beautiful condominium is only a couple of years old and is just minutes away from shopping, attractions, casino and amenities that Niagara Falls has to offer. A safe, secure building with a stunning lobby, restaurant and bar/lounge area. Doctor and Chiropractor offices are also in building with a state-of-the-art exercise and rehabilitation room and panoramic views of the skyline from the future rooftop terrace. Furnished in a modern, new, neutral coloured style, unit 410 features 2 bedrooms and 2 bathrooms, stainless steel appliances and beautiful quartz kitchen and bathroom countertops. A 4pce main bathroom and laundry off the open concept living area with a 3pce ensuite and lots of large closet space off the master bedroom. (id:51532)
Tags
| Property Summary |
|---|
| Building |
|---|
| Land |
|---|
| Level | Rooms | Dimensions |
|---|---|---|
| Main level | 4pc Bathroom | 12'8'' x 4'11'' |
| Bedroom | 11'0'' x 10'0'' | |
| 3pc Bathroom | 10'7'' x 4'11'' | |
| Primary Bedroom | 14'0'' x 10'1'' | |
| Kitchen | 12'8'' x 10'0'' | |
| Living room/Dining room | 15' x 11'5'' |
| Features | |||||
|---|---|---|---|---|---|
| Balcony | Underground | Covered | |||
| Visitor Parking | Dishwasher | Dryer | |||
| Refrigerator | Stove | Washer | |||
| Microwave Built-in | Window Coverings | Central air conditioning | |||
| Exercise Centre | |||||




















