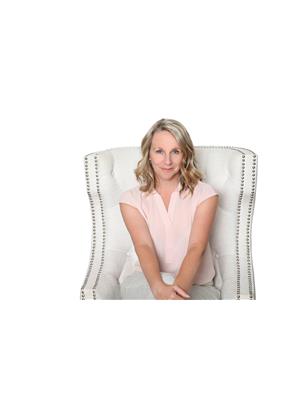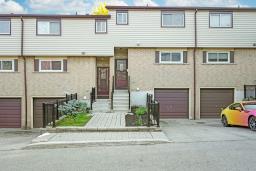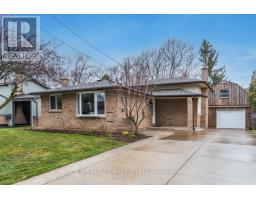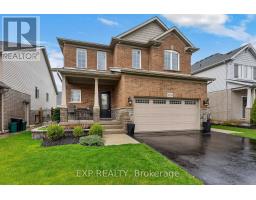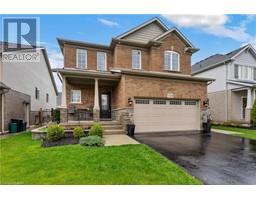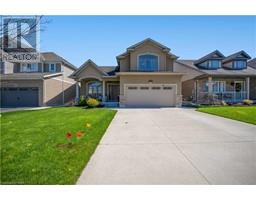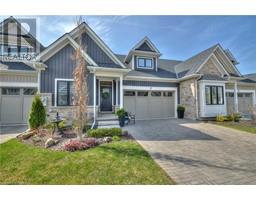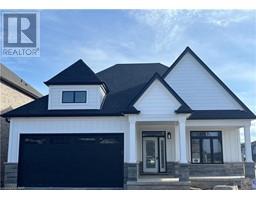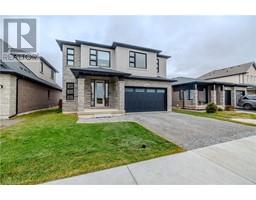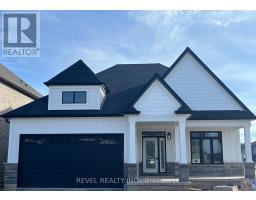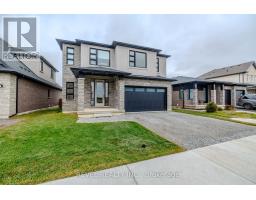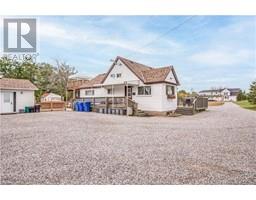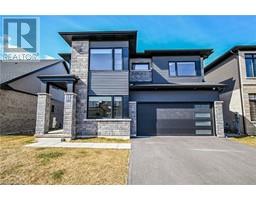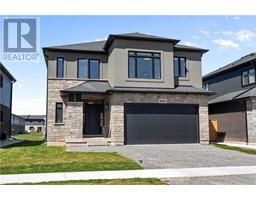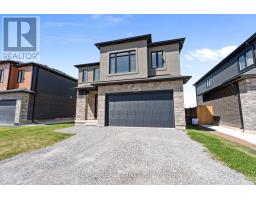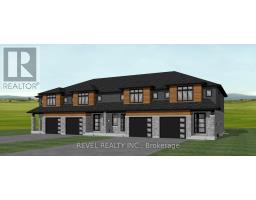5698 Main Street|Unit #309, Niagara Falls, Ontario, CA
Address: 5698 Main Street|Unit #309, Niagara Falls, Ontario
Summary Report Property
- MKT IDH4185599
- Building TypeApartment
- Property TypeSingle Family
- StatusBuy
- Added10 weeks ago
- Bedrooms1
- Bathrooms1
- Area690 sq. ft.
- DirectionNo Data
- Added On16 Feb 2024
Property Overview
Welcome to Wellness Suites - luxury condo living at its finest! This 2 year new, beautifully appointed suite will not disappoint and features desirable open concept living; stylish maintenance-free vinyl plank flooring that flows throughout as well as contemporary tile in the bathroom; gorgeous two-tone cabinetry with quartz counters, undermount sink, backsplash, stainless steel appliances & custom eat-at island with storage & quartz counter that was just added by the Seller. A private balcony, perfect for morning coffee, offers additional outdoor living space & fills the space with light. The spacious bedroom is bright & airy with double closets. The convenient in-suite laundry closet also provides additional storage. Offering many amenities such as concierge, gorgeous wine bar & restaurant, medical centre, infrared saunas, library, fully equipped gym, parking, lockers, meal plans & cleaning services (some @ extra cost). Conveniently located close to highways, the Greater Niagara General Hospital, The Falls, casinos, US border & within walking distance to transit, shopping, parks & most amenities. Ideal for those looking to downsize, get started in the real estate market or as an investment property. Act fast - gems like this don’t last! (id:51532)
Tags
| Property Summary |
|---|
| Building |
|---|
| Level | Rooms | Dimensions |
|---|---|---|
| Ground level | Laundry room | 5' 2'' x 3' 6'' |
| 4pc Bathroom | 8' 1'' x 6' 10'' | |
| Primary Bedroom | 11' 8'' x 11' 9'' | |
| Living room | 15' 11'' x 11' 5'' | |
| Kitchen | 10' 9'' x 11' 11'' |
| Features | |||||
|---|---|---|---|---|---|
| Partially cleared | Balcony | Paved driveway | |||
| Carpet Free | Underground | Dishwasher | |||
| Dryer | Intercom | Refrigerator | |||
| Stove | Washer | Window Coverings | |||
| Central air conditioning | Exercise Centre | Party Room | |||

































