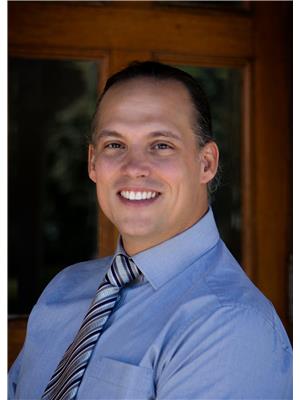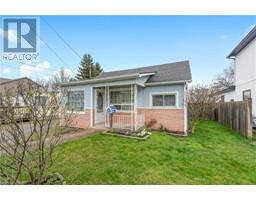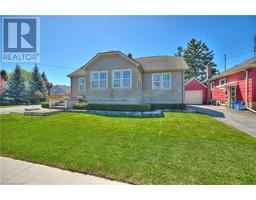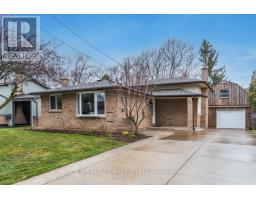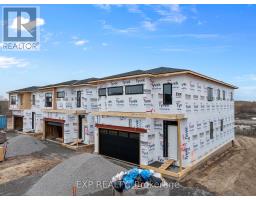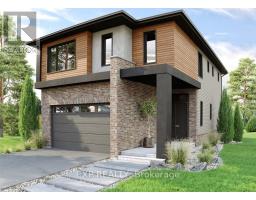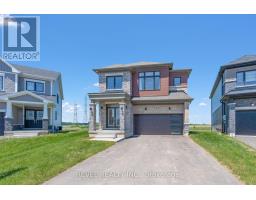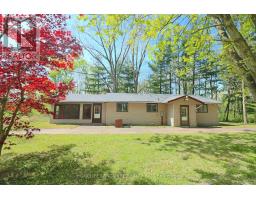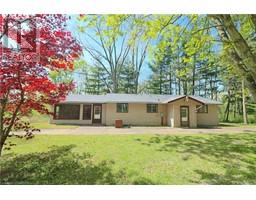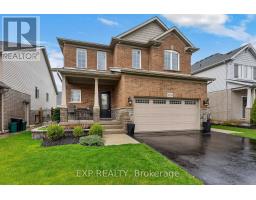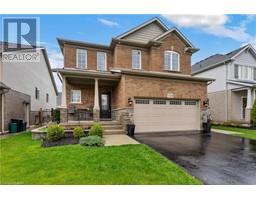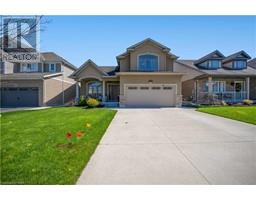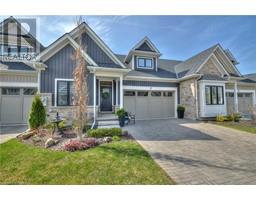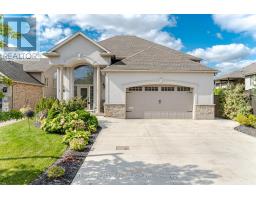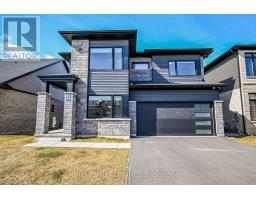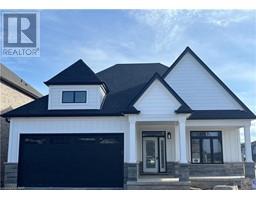6002 PROSPECT Street 215 - Hospital, Niagara Falls, Ontario, CA
Address: 6002 PROSPECT Street, Niagara Falls, Ontario
Summary Report Property
- MKT ID40564703
- Building TypeHouse
- Property TypeSingle Family
- StatusBuy
- Added1 weeks ago
- Bedrooms3
- Bathrooms1
- Area1300 sq. ft.
- DirectionNo Data
- Added On04 May 2024
Property Overview
Centrally situated in Niagara Falls, this charming home offers both convenience and comfort. Step inside to discover hardwood floors throughout the main living areas, lending a touch of warmth and character to the space. Enjoy family dinners in the formal dining room. With three bedrooms, it's perfect for families or individuals alike. The partially finished basement is complete with the third bedroom, cozy rec room and cold cellar. The attached garage provides convenient parking, while the expansive backyard with covered porch offers endless possibilities for outdoor enjoyment. Updated furnace 2023, roof 2020, fence yard 2024 Conveniently located near Niagara Falls Hospital and easy access to the QEW, commuting and accessing essential services. Additionally, the property's clean and tidy appearance adds to its overall appeal, promising a comfortable and inviting living environment. Don't miss out on making this property your own! (id:51532)
Tags
| Property Summary |
|---|
| Building |
|---|
| Land |
|---|
| Level | Rooms | Dimensions |
|---|---|---|
| Lower level | Laundry room | 25'3'' x 10'2'' |
| Bedroom | 10'11'' x 11'7'' | |
| Recreation room | 20'6'' x 11'9'' | |
| Cold room | 6'1'' x 4'2'' | |
| Main level | 4pc Bathroom | Measurements not available |
| Bedroom | 10'8'' x 8'7'' | |
| Primary Bedroom | 12'0'' x 11'11'' | |
| Kitchen | 13'9'' x 8'2'' | |
| Dining room | 9'2'' x 8'1'' | |
| Living room | 13'10'' x 10'6'' |
| Features | |||||
|---|---|---|---|---|---|
| Paved driveway | Attached Garage | Central air conditioning | |||
























