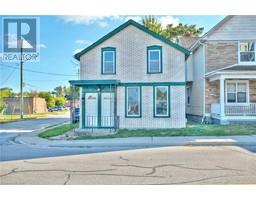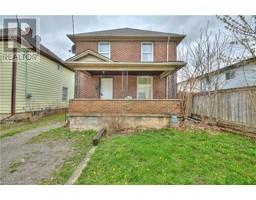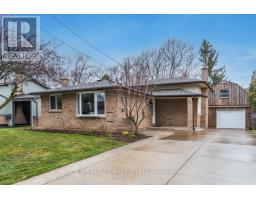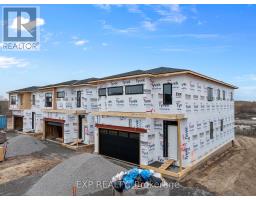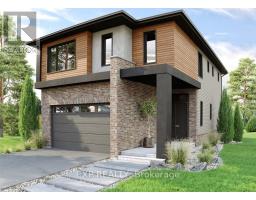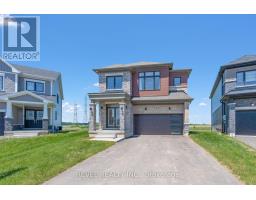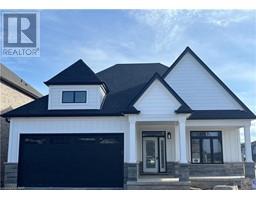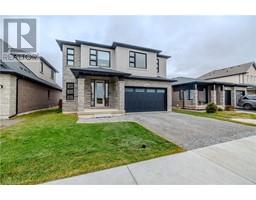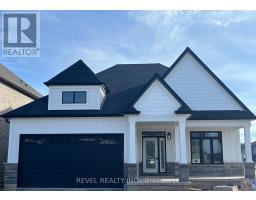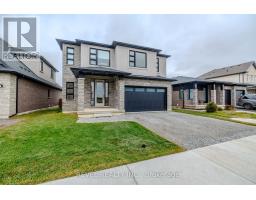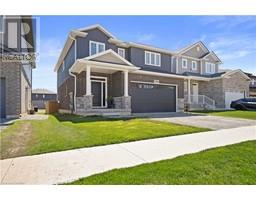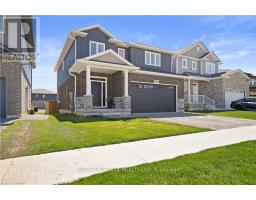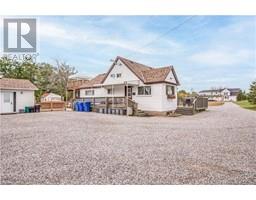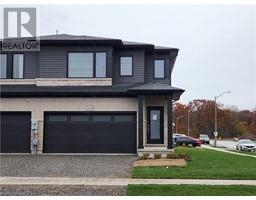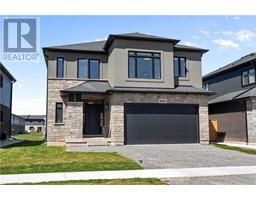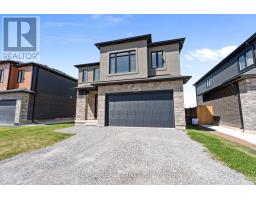6117 KELSEY CRESCENT Unit# 33 219 - Forestview, Niagara Falls, Ontario, CA
Address: 6117 KELSEY CRESCENT Unit# 33, Niagara Falls, Ontario
Summary Report Property
- MKT ID40578243
- Building TypeRow / Townhouse
- Property TypeSingle Family
- StatusBuy
- Added2 weeks ago
- Bedrooms2
- Bathrooms2
- Area1290 sq. ft.
- DirectionNo Data
- Added On13 May 2024
Property Overview
Welcome to this sought-after townhouse complex. Step inside to discover a bright and airy open concept main floor, perfect for modern living. The spacious kitchen, living, and dining area seamlessly flow together, making it ideal for entertaining or relaxing with family. The main floor also boasts an oversized foyer area, offering additional living space options, along with a convenient 2-piece bathroom. Upstairs, you'll find 2 large bedrooms plus a den, all sharing a well-appointed 4-piece bathroom. The basement is ready for your personal touch, providing ample space to create the perfect additional living area or recreational space. This unit also includes an exclusive parking spot right out front, #37, for your convenience. Located in the desirable neighbourhood in Niagara Falls, this townhouse is close to highway access, making commuting a breeze. Enjoy being surrounded by parks, schools, bus routes, shopping, and theatre, with all the attractions of Niagara Falls just minutes away. Don't miss out on this fantastic opportunity to call this townhouse your new home! (id:51532)
Tags
| Property Summary |
|---|
| Building |
|---|
| Land |
|---|
| Level | Rooms | Dimensions |
|---|---|---|
| Second level | 4pc Bathroom | Measurements not available |
| Den | 8'0'' x 7'0'' | |
| Bedroom | 10'0'' x 9'0'' | |
| Primary Bedroom | 13'0'' x 11'0'' | |
| Main level | 2pc Bathroom | Measurements not available |
| Living room | 15'0'' x 11'0'' | |
| Dining room | 13'0'' x 11'0'' | |
| Kitchen | 12'0'' x 9'0'' |
| Features | |||||
|---|---|---|---|---|---|
| Visitor Parking | Central air conditioning | ||||

































