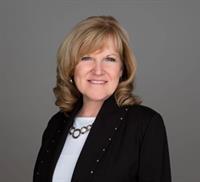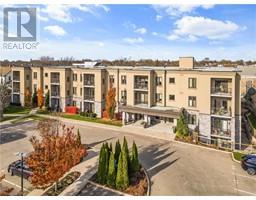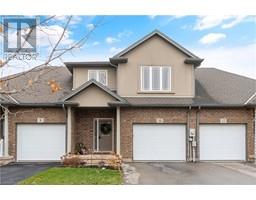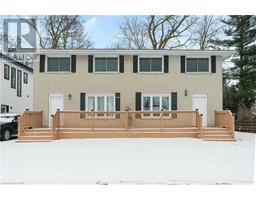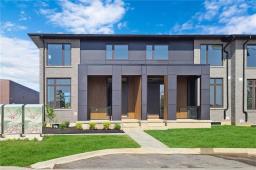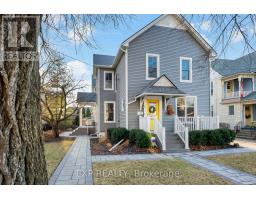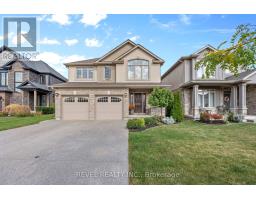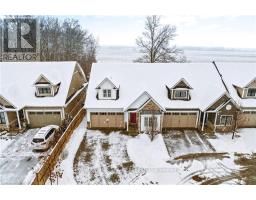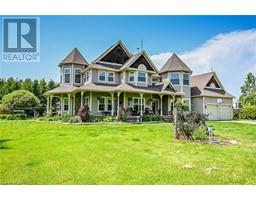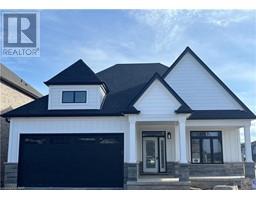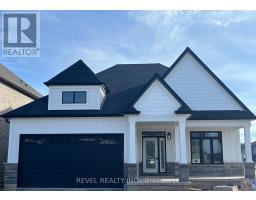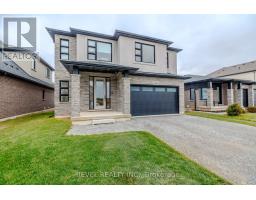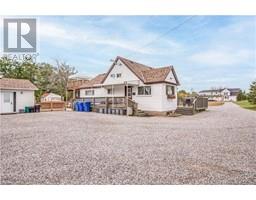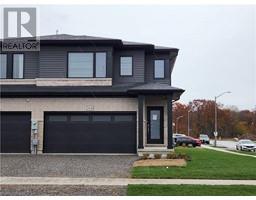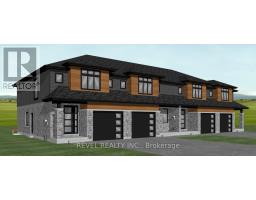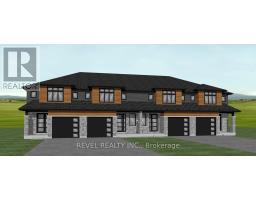6258-6262 RIALL Street 206 - Stamford, Niagara Falls, Ontario, CA
Address: 6258-6262 RIALL Street, Niagara Falls, Ontario
Summary Report Property
- MKT ID40541043
- Building TypeHouse
- Property TypeSingle Family
- StatusBuy
- Added10 weeks ago
- Bedrooms6
- Bathrooms2
- Area2328 sq. ft.
- DirectionNo Data
- Added On16 Feb 2024
Property Overview
ARE YOU LOOKING FOR A 2 FAMILY RESIDENCE? Share ownership and split the expense of home ownership and suddenly you have a very affordable home in a great area. Current owner has owned this duplex since it was built. Both units are in great condition and updates are evident throughout. Kitchens & bathrooms were renovated in 2003, roof shingles in 2015, windows replaced main floor 2003 & upper level in 2018. Both sides are alike but 6262 has a room finished in the basement & 6258 is unfinished. Both units have laminate flooring, replacement windows, gutter guards, breaker panels, high efficiency gas furnaces, central air, owned hot water heaters & 5 appliances including dishwashers. This excellent property is great as an investment, or for extended families or as a co-ownership with 2 families to share. There is no better way to get into home ownership than buying a property with a friend. This attractive 2 family property is perfectly situated as an affordable way to purchase and share the property upkeep with your co-owner. There is a possibility for severance of the 2 units for semi-detached ownership. Buyer should make his/her own enquiries as to the possibilities. Close to many amenities and situated in the desirable Stamford are. Don't delay requesting your appointment to view. (id:51532)
Tags
| Property Summary |
|---|
| Building |
|---|
| Land |
|---|
| Level | Rooms | Dimensions |
|---|---|---|
| Second level | 4pc Bathroom | Measurements not available |
| Bedroom | 11'9'' x 9'2'' | |
| Bedroom | 12'9'' x 9'7'' | |
| Primary Bedroom | 11'4'' x 11'11'' | |
| 4pc Bathroom | Measurements not available | |
| Bedroom | 11'9'' x 9'8'' | |
| Bedroom | 11'8'' x 9'2'' | |
| Primary Bedroom | 12'0'' x 11'3'' | |
| Basement | Recreation room | 15'5'' x 14'9'' |
| Main level | Eat in kitchen | 19'3'' x 11'3'' |
| Living room | 15'4'' x 13'0'' | |
| Eat in kitchen | 19'3'' x 11'2'' | |
| Living room | 15'4'' x 13'0'' |
| Features | |||||
|---|---|---|---|---|---|
| Central air conditioning | |||||














































