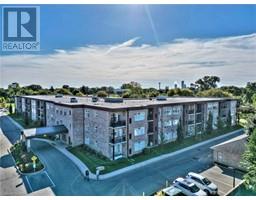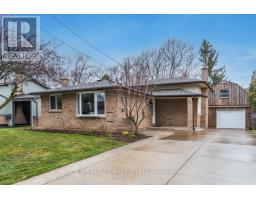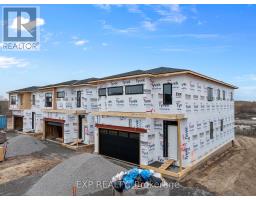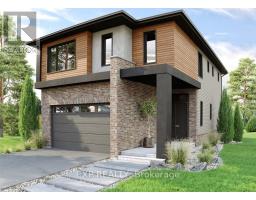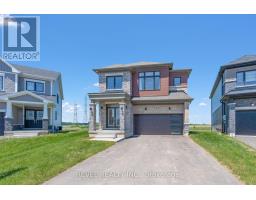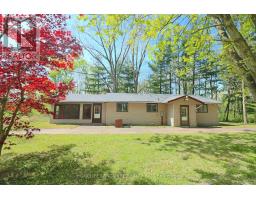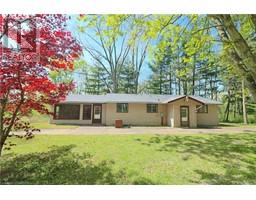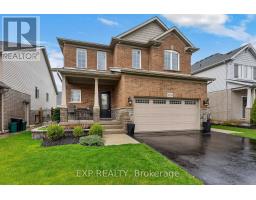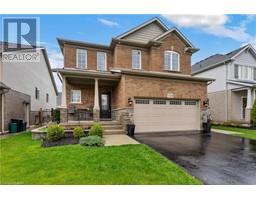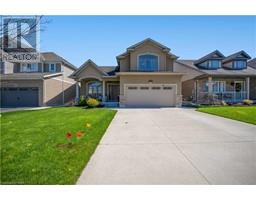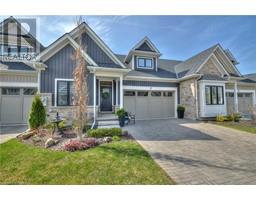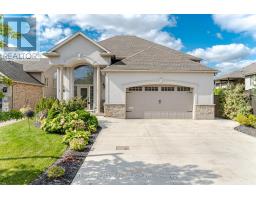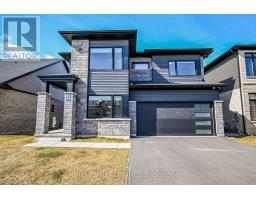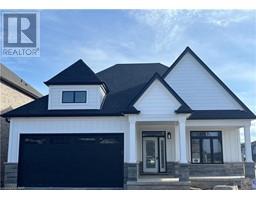6695 RANDY Drive 212 - Morrison, Niagara Falls, Ontario, CA
Address: 6695 RANDY Drive, Niagara Falls, Ontario
Summary Report Property
- MKT ID40571280
- Building TypeHouse
- Property TypeSingle Family
- StatusBuy
- Added2 weeks ago
- Bedrooms4
- Bathrooms2
- Area1700 sq. ft.
- DirectionNo Data
- Added On03 May 2024
Property Overview
This immaculate, updated, multilevel 4 bedroom home is located in a mature sought after neighbourhood while being close to all major amenities. Features include an enclosed front porch, spacious L-shaped living room/dining room with wood burning fireplace, updated kitchen with quartz countertops and shaker cabinets, main floor family room & convenient updated 2 pc bathroom. Upstairs boasts 3 large bedrooms & updated 4 pc bathroom. The basement provides tons of storage. Enjoy the outdoors sitting in the covered pergola overlooking the mostly fenced pool-sized backyard. Updated include, new windows throughout the house (2023), Patio doors (2023) and a new blacktop driveway double wide (2023). This home is move in ready. Book your appointment today before this gem is gone. (id:51532)
Tags
| Property Summary |
|---|
| Building |
|---|
| Land |
|---|
| Level | Rooms | Dimensions |
|---|---|---|
| Second level | Bedroom | 9'10'' x 9'6'' |
| Bedroom | 12'9'' x 10'7'' | |
| Primary Bedroom | 11'3'' x 14'2'' | |
| 4pc Bathroom | Measurements not available | |
| Main level | Family room | 11'10'' x 13'2'' |
| Living room | 11'6'' x 20'0'' | |
| Dining room | 10'0'' x 11'4'' | |
| Bedroom | 8'2'' x 10'11'' | |
| 2pc Bathroom | Measurements not available | |
| Kitchen | 15'0'' x 7'5'' |
| Features | |||||
|---|---|---|---|---|---|
| Paved driveway | Attached Garage | Dishwasher | |||
| Dryer | Microwave | Refrigerator | |||
| Stove | Washer | Garage door opener | |||
| Central air conditioning | |||||










































