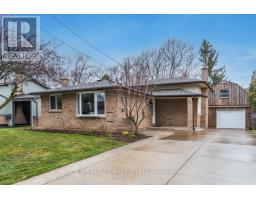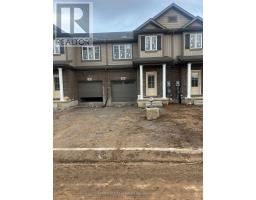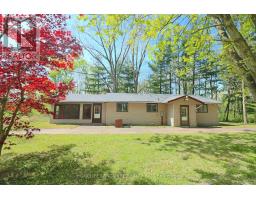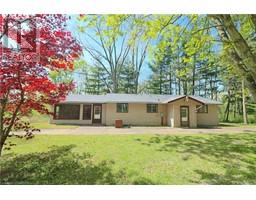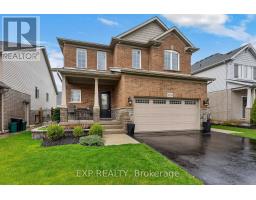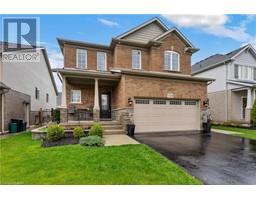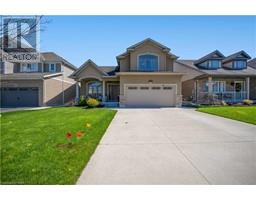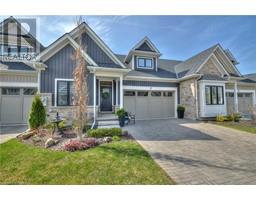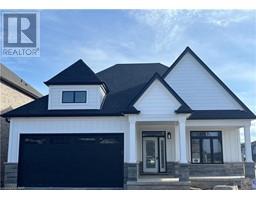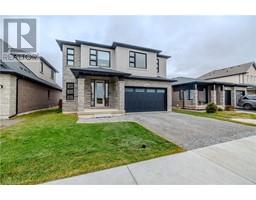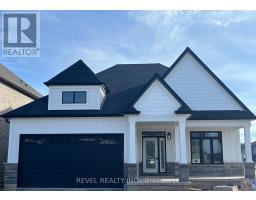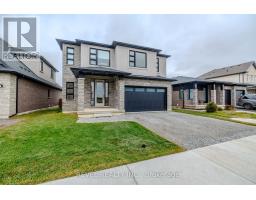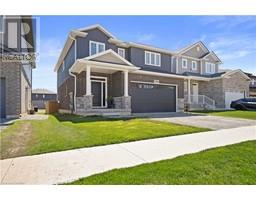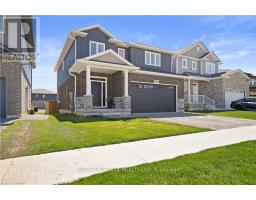6968 BRIAN Crescent 207 - Casey, Niagara Falls, Ontario, CA
Address: 6968 BRIAN Crescent, Niagara Falls, Ontario
Summary Report Property
- MKT ID40575264
- Building TypeHouse
- Property TypeSingle Family
- StatusBuy
- Added6 days ago
- Bedrooms4
- Bathrooms2
- Area1604 sq. ft.
- DirectionNo Data
- Added On02 May 2024
Property Overview
ROLLING ACRES ALERT: You've got it all with this well cared for home in highly sought after Rolling Acres. It is in an excellent, very friendly and quiet crescent location. Here we have a large family style home with over 2000 square feet of finished living area. Very efficient floor plan featuring 4 bedrooms (3 up and 1 down) and 2 baths. Home features an open concept main floor living room/dining room/kitchen area, large lower level family room with fireplace and sliding doors to 3 season sunroom. There is a fully finished basement recroom with bar. Plenty of updates including engineered hardwood & porcelain tile flooring throughout, kitchen updates, electrical, new windows, new doors including the awesome new phantom front door and more. Exterior updates include concrete/stampcrete driveway and stampcrete front porch and sidewalk. The attached single car garage features inside entry and remote door opener. The location is very popular as it is in walking distance to several schools, it is 1250 feet to Valour park, close to shopping, parks, dog park, public transit, highway access, restaurants, three USA borders and more. Call for your appointment and you could be Rolling Acres newest resident. (id:51532)
Tags
| Property Summary |
|---|
| Building |
|---|
| Land |
|---|
| Level | Rooms | Dimensions |
|---|---|---|
| Second level | 4pc Bathroom | 8'6'' x 7'0'' |
| Bedroom | 10'8'' x 8'0'' | |
| Bedroom | 11'6'' x 10'0'' | |
| Primary Bedroom | 12'0'' x 11'4'' | |
| Basement | Storage | 16'8'' x 7'0'' |
| Utility room | 12'0'' x 9'0'' | |
| Laundry room | 12'0'' x 9'0'' | |
| Bedroom | 10'0'' x 7'10'' | |
| Recreation room | 19'0'' x 14'0'' | |
| Main level | Sunroom | 18'8'' x 12'0'' |
| Family room | 18'0'' x 11'0'' | |
| Eat in kitchen | 18'0'' x 10'0'' | |
| Dining room | 14'0'' x 8'6'' | |
| Living room | 18'0'' x 12'0'' | |
| 2pc Bathroom | 5'3'' x 4'7'' | |
| Foyer | 12'0'' x 6'0'' |
| Features | |||||
|---|---|---|---|---|---|
| Automatic Garage Door Opener | Attached Garage | Dishwasher | |||
| Dryer | Refrigerator | Stove | |||
| Washer | Garage door opener | Central air conditioning | |||


















































