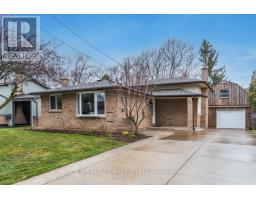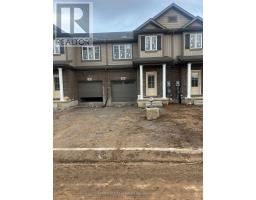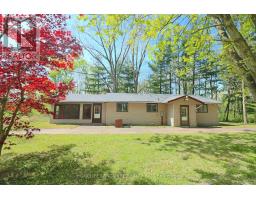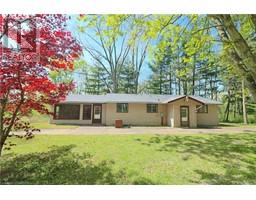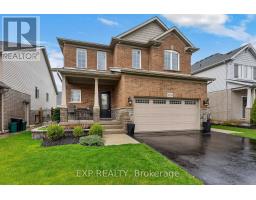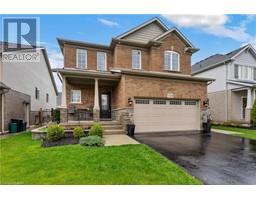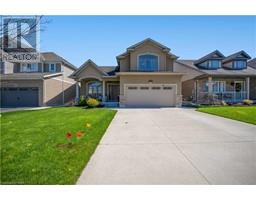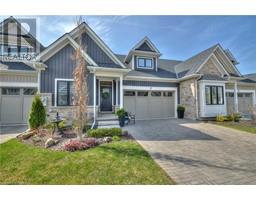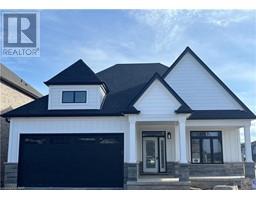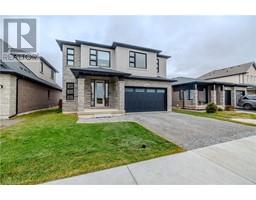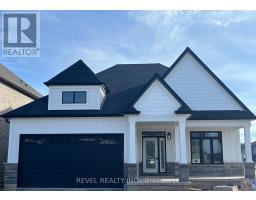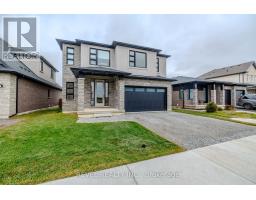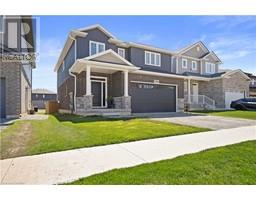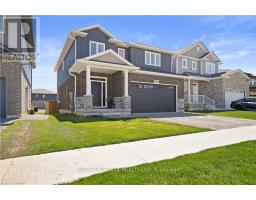7559 SOLOMON Circle 208 - Mt. Carmel, Niagara Falls, Ontario, CA
Address: 7559 SOLOMON Circle, Niagara Falls, Ontario
Summary Report Property
- MKT ID40581124
- Building TypeHouse
- Property TypeSingle Family
- StatusBuy
- Added6 days ago
- Bedrooms5
- Bathrooms3
- Area3453 sq. ft.
- DirectionNo Data
- Added On02 May 2024
Property Overview
Welcome to 7559 Solomon Circle, located in the prestigious Mount Carmel neighbourhood, where luxury meets tranquility! This sprawling bungalow offers ample living space spread across a single level, boasting expansive rooms bathed in natural light, providing a welcoming and airy ambiance for comfortable living and entertaining. Discover endless possibilities in the expansive basement, providing abundant space for recreation, entertainment, or additional living areas. Residents of Mount Carmel enjoy easy access to local amenities, shopping, major highway, dining, and entertainment options, while also being just a short drive away from the majestic Horseshoe Falls and its world-renowned attractions. Schedule your private tour today and experience the allure of this luxurious bungalow firsthand. (id:51532)
Tags
| Property Summary |
|---|
| Building |
|---|
| Land |
|---|
| Level | Rooms | Dimensions |
|---|---|---|
| Basement | 4pc Bathroom | 9'8'' x 7'4'' |
| Cold room | 5'6'' x 5'4'' | |
| Bedroom | 13'2'' x 15'3'' | |
| Bedroom | 13'3'' x 14'8'' | |
| Games room | 21'10'' x 11'5'' | |
| Recreation room | 24'6'' x 29'10'' | |
| Main level | Laundry room | 7'7'' x 11'1'' |
| Kitchen | 13'6'' x 20'1'' | |
| Dining room | 11'7'' x 11'5'' | |
| Living room | 13'2'' x 21'1'' | |
| Bedroom | 12'9'' x 10'3'' | |
| Bedroom | 9'11'' x 13'9'' | |
| Full bathroom | 8'2'' x 11'4'' | |
| Primary Bedroom | 14'3'' x 14'2'' | |
| 4pc Bathroom | 10'5'' x 5'6'' |
| Features | |||||
|---|---|---|---|---|---|
| Cul-de-sac | Conservation/green belt | Sump Pump | |||
| Automatic Garage Door Opener | Attached Garage | Central Vacuum | |||
| Dishwasher | Dryer | Microwave | |||
| Refrigerator | Stove | Washer | |||
| Hood Fan | Window Coverings | Garage door opener | |||
| Central air conditioning | |||||









































