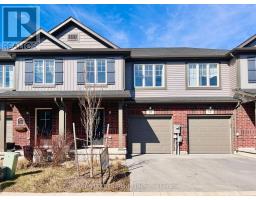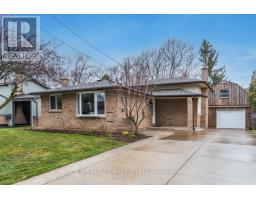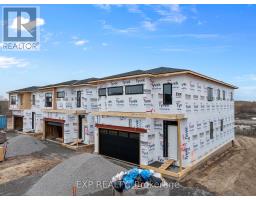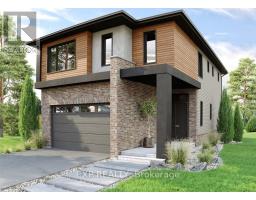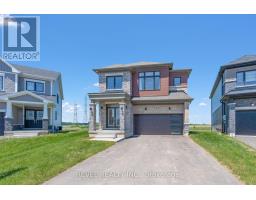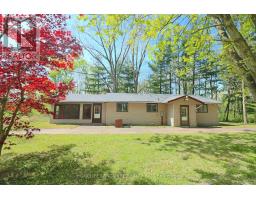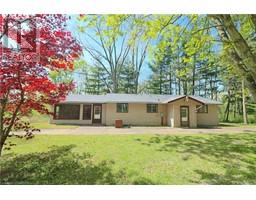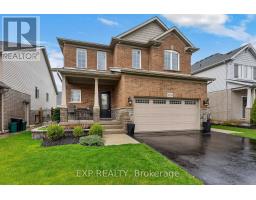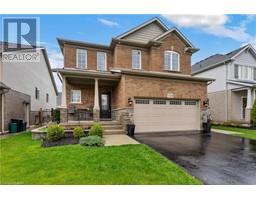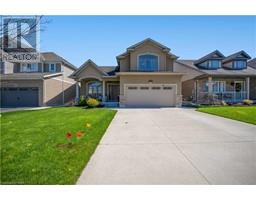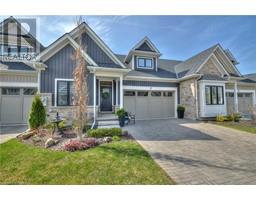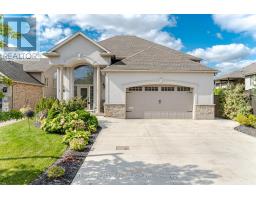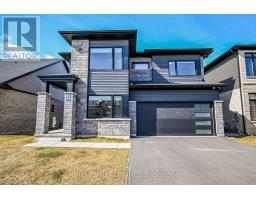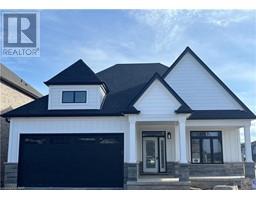7945 OLDFIELD Road Unit# 16 220 - Oldfield, Niagara Falls, Ontario, CA
Address: 7945 OLDFIELD Road Unit# 16, Niagara Falls, Ontario
3 Beds3 Baths1300 sqftStatus: Buy Views : 178
Price
$579,000
Summary Report Property
- MKT ID40564681
- Building TypeRow / Townhouse
- Property TypeSingle Family
- StatusBuy
- Added1 weeks ago
- Bedrooms3
- Bathrooms3
- Area1300 sq. ft.
- DirectionNo Data
- Added On07 May 2024
Property Overview
Welcome to 7945 Oldfield Rd #16, a beautiful townhome in the heart of Niagara Falls! Just steps away from Thundering Waters Golf Course, parks, shopping, and transit. A quick 6-minute drive to the waterfalls, nature trails, Costco, community center, and QEW access. Built by Mountainview Homes, Niagara's most reputable builder, featuring 3 bedrooms, 2.5 baths, second-floor laundry, garage with inside entry, patio door to the rear yard, security camera system, and new laminate flooring on both main and second floors. Ideal for first-time homebuyers and a great investment. Priced to Sell! (id:51532)
Tags
| Property Summary |
|---|
Property Type
Single Family
Building Type
Row / Townhouse
Storeys
2
Square Footage
1300.0000
Subdivision Name
220 - Oldfield
Title
Condominium
Land Size
under 1/2 acre
Built in
2020
Parking Type
Attached Garage,Visitor Parking
| Building |
|---|
Bedrooms
Above Grade
3
Bathrooms
Total
3
Partial
1
Interior Features
Appliances Included
Dishwasher, Dryer, Refrigerator, Stove, Water meter, Washer, Hood Fan, Window Coverings, Garage door opener
Basement Type
Full (Unfinished)
Building Features
Features
Conservation/green belt, Paved driveway, Sump Pump, Automatic Garage Door Opener
Style
Attached
Architecture Style
2 Level
Square Footage
1300.0000
Rental Equipment
Water Heater
Fire Protection
Alarm system
Heating & Cooling
Cooling
Central air conditioning
Heating Type
Forced air
Utilities
Utility Sewer
Municipal sewage system
Water
Municipal water
Exterior Features
Exterior Finish
Brick, Vinyl siding
Neighbourhood Features
Community Features
Community Centre, School Bus
Amenities Nearby
Golf Nearby, Hospital, Park, Playground
Maintenance or Condo Information
Maintenance Fees
$126.88 Monthly
Maintenance Fees Include
Landscaping
Parking
Parking Type
Attached Garage,Visitor Parking
Total Parking Spaces
2
| Land |
|---|
Other Property Information
Zoning Description
R1
| Level | Rooms | Dimensions |
|---|---|---|
| Second level | 4pc Bathroom | Measurements not available |
| 4pc Bathroom | Measurements not available | |
| Bedroom | 10'8'' x 9'6'' | |
| Bedroom | 11'9'' x 9'4'' | |
| Bedroom | 14'3'' x 10'2'' | |
| Main level | 2pc Bathroom | Measurements not available |
| Dinette | 8'0'' x 7'6'' | |
| Great room | 15'6'' x 11'2'' | |
| Kitchen | 10'0'' x 8'0'' |
| Features | |||||
|---|---|---|---|---|---|
| Conservation/green belt | Paved driveway | Sump Pump | |||
| Automatic Garage Door Opener | Attached Garage | Visitor Parking | |||
| Dishwasher | Dryer | Refrigerator | |||
| Stove | Water meter | Washer | |||
| Hood Fan | Window Coverings | Garage door opener | |||
| Central air conditioning | |||||






















