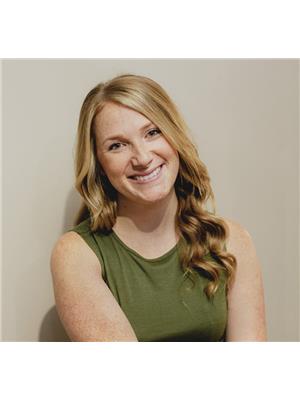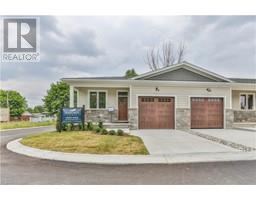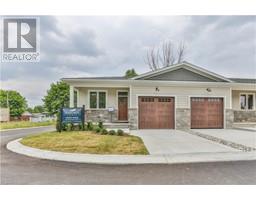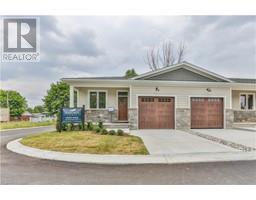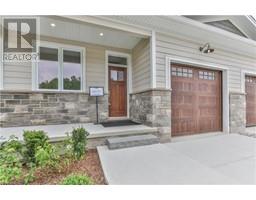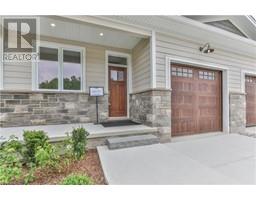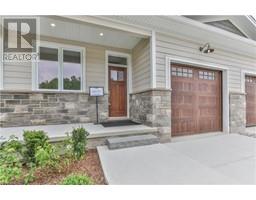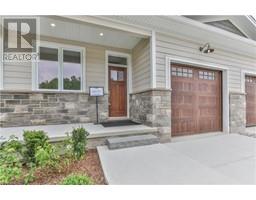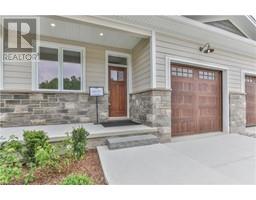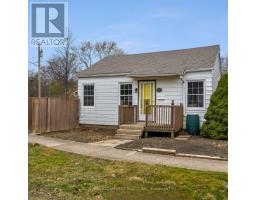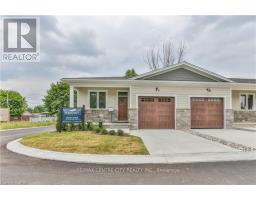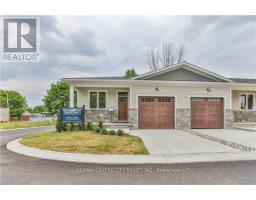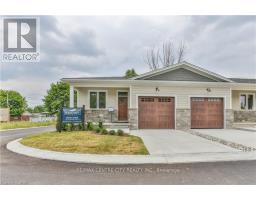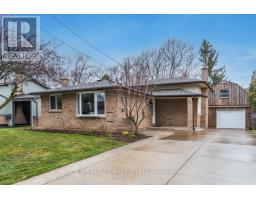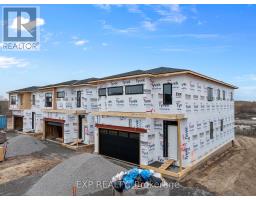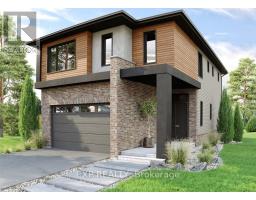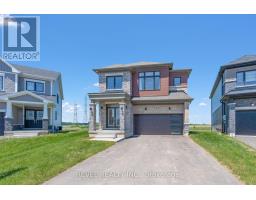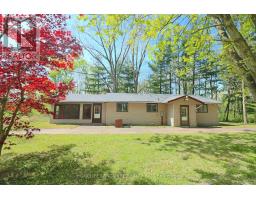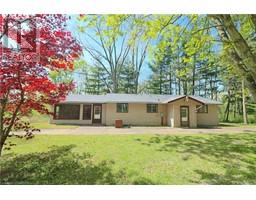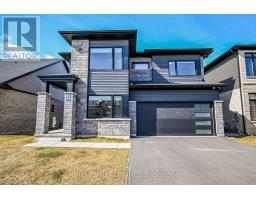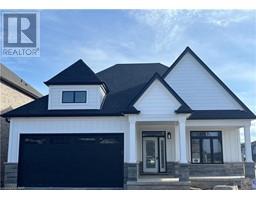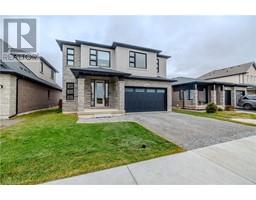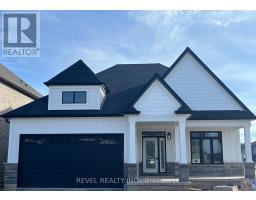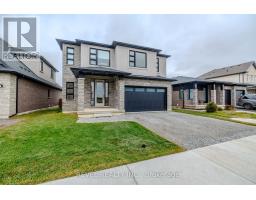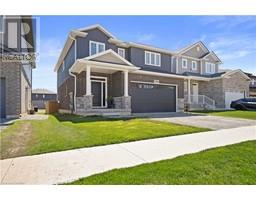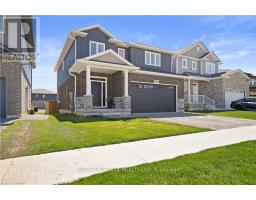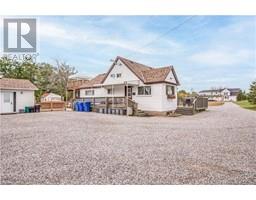8077 AINTREE DR, Niagara Falls, Ontario, CA
Address: 8077 AINTREE DR, Niagara Falls, Ontario
Summary Report Property
- MKT IDX8298698
- Building TypeHouse
- Property TypeSingle Family
- StatusBuy
- Added3 weeks ago
- Bedrooms5
- Bathrooms2
- Area0 sq. ft.
- DirectionNo Data
- Added On02 May 2024
Property Overview
This fantastic property is a great opportunity for large families or those looking for an investment property. Renovated from top to bottom this property offers a golden opportunity. Situated in a tranquil Niagara Falls neighborhood with convenient access to amenities and highways, you definitely don't want to overlook this one. The primary unit boasts a well-lit open floor plan featuring a spacious bay window and a kitchen with plenty of storage space. Upstairs, you'll discover three generously sized bedrooms alongside a full four-piece bathroom. The lower unit, accessible through a separate entrance, opens to a spacious foyer leading to two comfortably sized bedrooms with large windows and a three-piece bathroom. The lower level includes an open-concept living area encompassing a generous kitchen, living space, and dining area. Both units are equipped with in-suite laundry facilities, driveway parking, and shared access to a sizable backyard. Notable updates in 2022 comprise new windows, exterior doors, front step, electrical panel and all rooms throughout and the roof updated in 2018. (id:51532)
Tags
| Property Summary |
|---|
| Building |
|---|
| Level | Rooms | Dimensions |
|---|---|---|
| Second level | Bedroom | 3.51 m x 3.15 m |
| Bedroom 2 | 3.51 m x 2.59 m | |
| Bedroom 3 | 3.2 m x 2.44 m | |
| Bathroom | Measurements not available | |
| Basement | Kitchen | 2.51 m x 2.64 m |
| Living room | 6.55 m x 3.2 m | |
| Lower level | Bedroom | 3.23 m x 2.64 m |
| Bedroom 2 | 2.26 m x 2.64 m | |
| Bathroom | Measurements not available | |
| Main level | Living room | 0.3 m x 2.82 m |
| Kitchen | 3.05 m x 2.82 m |
| Features | |||||
|---|---|---|---|---|---|
| Walk out | Central air conditioning | ||||























