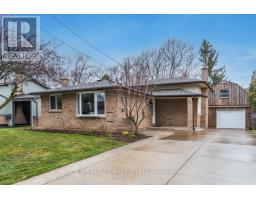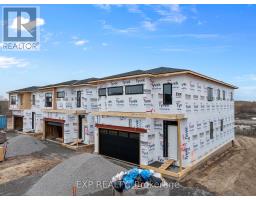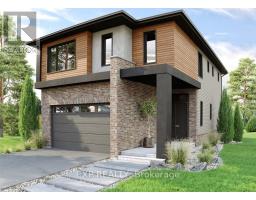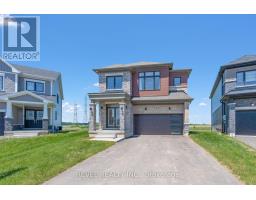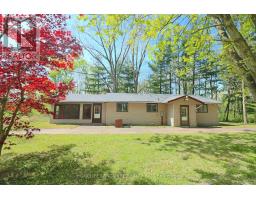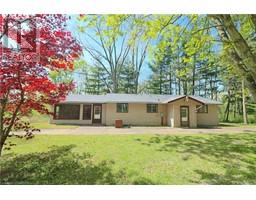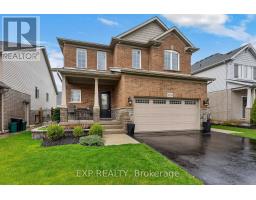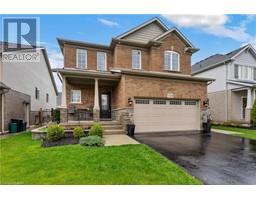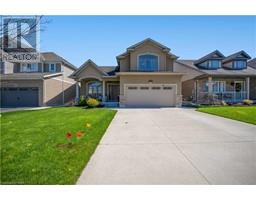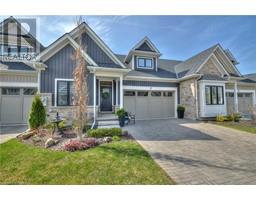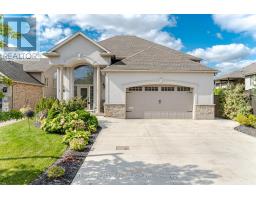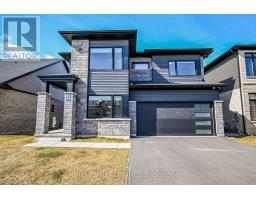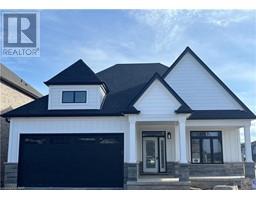8109 BROOKSIDE DRIVE Drive 213 - Ascot, Niagara Falls, Ontario, CA
Address: 8109 BROOKSIDE DRIVE Drive, Niagara Falls, Ontario
Summary Report Property
- MKT ID40544976
- Building TypeHouse
- Property TypeSingle Family
- StatusBuy
- Added1 weeks ago
- Bedrooms4
- Bathrooms4
- Area2102 sq. ft.
- DirectionNo Data
- Added On05 May 2024
Property Overview
Introducing 8109 Brookside Drive in picturesque Niagara Falls, where modern elegance meets comfort in this captivating new 2-storey residence. Boasting a harmonious blend of style and functionality, this home offers 4 bedrooms and 3 bathrooms, inviting you to embrace a lifestyle of luxury and convenience. Upon entry, be greeted by a spacious great room, perfect for relaxed gatherings and leisurely moments. Follow the corridor to discover an inviting open-concept eat-in kitchen and a snug living area, ideal for both casual dining and entertaining. Adorned with stainless steel appliances, ample cabinetry, and a seamless flow to the backyard porch, the kitchen becomes a culinary haven for culinary enthusiasts and hosts alike. Plus, enjoy the added convenience of main floor laundry. Upstairs, retreat to four generously proportioned bedrooms, including a lavish primary suite featuring a deluxe 4-piece ensuite with a separate tub and stand-up shower, as well as a walk-in closet, offering a serene sanctuary for rejuvenation. The second floor also boasts a secondary 4-piece bathroom for added convenience. Enhancing the allure of this home, discover upgraded hardwood flooring throughout, elevating the aesthetic appeal and durability of the living spaces. Additionally, the side door entrance to the basement provides an opportunity for a future rental unit, with plumbing rough-ins already in place. The kitchen boasts upgraded KitchenAid appliances, combining style and functionality for culinary enthusiasts. Situated in a desirable neighborhood, this property is close to great schools, ensuring access to quality education for growing families. With its abundance of windows illuminating every corner, this residence exudes warmth and charm at every turn. Step outside to the expansive yard, where endless possibilities await for outdoor enjoyment and relaxation. (id:51532)
Tags
| Property Summary |
|---|
| Building |
|---|
| Land |
|---|
| Level | Rooms | Dimensions |
|---|---|---|
| Second level | 4pc Bathroom | Measurements not available |
| 4pc Bathroom | Measurements not available | |
| 4pc Bathroom | Measurements not available | |
| Bedroom | 13'4'' x 12'7'' | |
| Bedroom | 12'8'' x 12'6'' | |
| Bedroom | 13'0'' x 12'3'' | |
| Bedroom | 15'4'' x 12'7'' | |
| Basement | Storage | 13'9'' x 9'11'' |
| Other | 33'2'' x 19'1'' | |
| Main level | 2pc Bathroom | Measurements not available |
| Laundry room | 8'4'' x 7'1'' | |
| Kitchen | 33'1'' x 11'11'' |
| Features | |||||
|---|---|---|---|---|---|
| Attached Garage | Dishwasher | Dryer | |||
| Refrigerator | Stove | Washer | |||
| Central air conditioning | |||||
















































