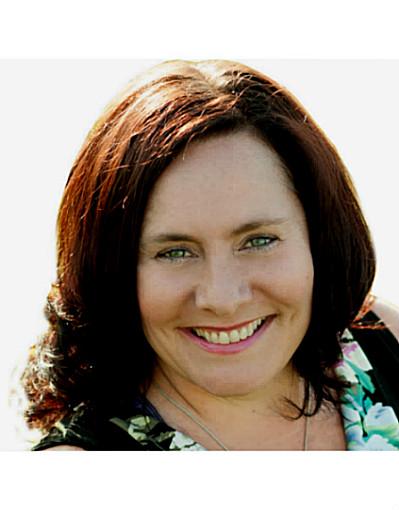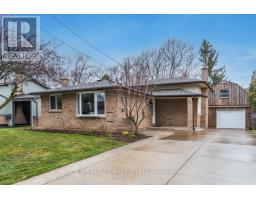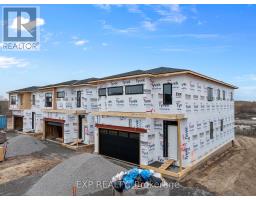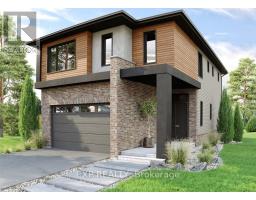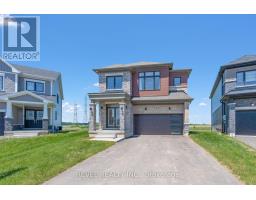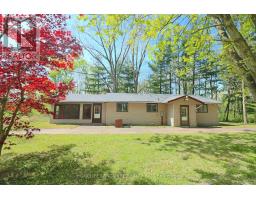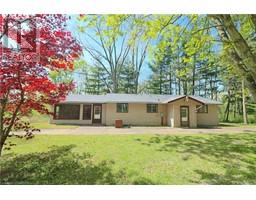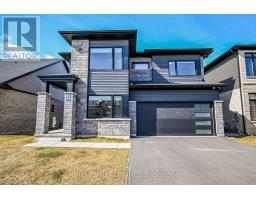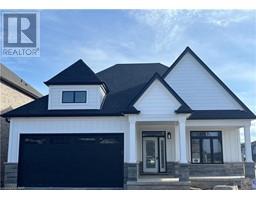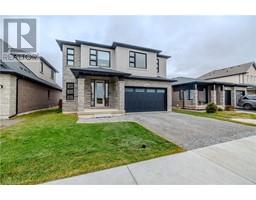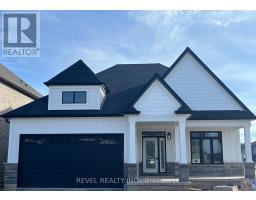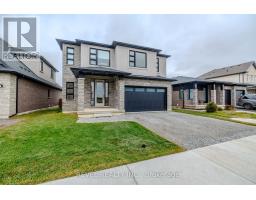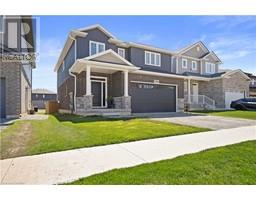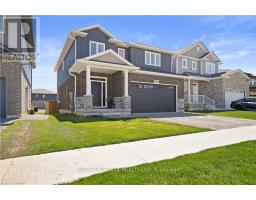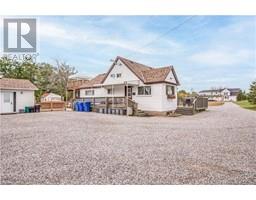8153 SARAH Street 223 - Chippawa, Niagara Falls, Ontario, CA
Address: 8153 SARAH Street, Niagara Falls, Ontario
5 Beds2 Baths1726 sqftStatus: Buy Views : 756
Price
$799,000
Summary Report Property
- MKT ID40583452
- Building TypeHouse
- Property TypeSingle Family
- StatusBuy
- Added2 weeks ago
- Bedrooms5
- Bathrooms2
- Area1726 sq. ft.
- DirectionNo Data
- Added On14 May 2024
Property Overview
Discover your dream home in the heart of Niagara! This fantastic two-story, family five-bedroom residence in the sought-after Chippawa neighbourhood offers panoramic views of the majestic Niagara River and scenic Niagara Parkway. Close to parks, walking trails and schools. With a finished basement, attached garage, stamped concrete patio, and a cozy 3 season room, private corner lot over looking green space and Niagara River. Don't miss your chance to call this location home – schedule a viewing today! (id:51532)
Tags
| Property Summary |
|---|
Property Type
Single Family
Building Type
House
Storeys
2
Square Footage
1726.0000
Subdivision Name
223 - Chippawa
Title
Freehold
Land Size
under 1/2 acre
Built in
1962
Parking Type
Attached Garage
| Building |
|---|
Bedrooms
Above Grade
5
Bathrooms
Total
5
Partial
1
Interior Features
Basement Type
Full (Partially finished)
Building Features
Features
Conservation/green belt
Foundation Type
Block
Style
Detached
Architecture Style
2 Level
Square Footage
1726.0000
Rental Equipment
Water Heater
Heating & Cooling
Cooling
Central air conditioning
Heating Type
Forced air
Utilities
Utility Sewer
Municipal sewage system
Water
Municipal water
Exterior Features
Exterior Finish
Aluminum siding, Metal, Vinyl siding
Neighbourhood Features
Community Features
Quiet Area
Amenities Nearby
Playground, Schools, Shopping
Parking
Parking Type
Attached Garage
Total Parking Spaces
3
| Land |
|---|
Other Property Information
Zoning Description
R1
| Level | Rooms | Dimensions |
|---|---|---|
| Second level | 4pc Bathroom | Measurements not available |
| Bedroom | 12'9'' x 10'9'' | |
| Bedroom | 10'2'' x 9'0'' | |
| Bedroom | 12'8'' x 12'4'' | |
| Bedroom | 16'4'' x 13'3'' | |
| Bedroom | 10'5'' x 12'2'' | |
| Basement | Utility room | 24'8'' x 18'0'' |
| Recreation room | 18'8'' x 16'4'' | |
| Bonus Room | 16'0'' x 28'0'' | |
| Main level | 2pc Bathroom | Measurements not available |
| Bonus Room | 27'7'' x 15'7'' | |
| Kitchen | 12'2'' x 11'4'' | |
| Dining room | 12'2'' x 9'8'' | |
| Living room | 20'9'' x 12'7'' |
| Features | |||||
|---|---|---|---|---|---|
| Conservation/green belt | Attached Garage | Central air conditioning | |||











































