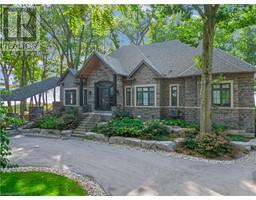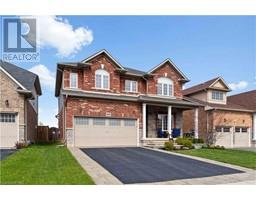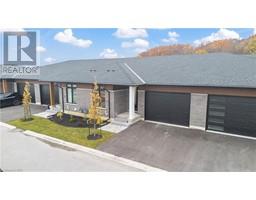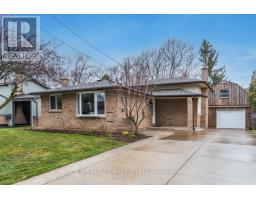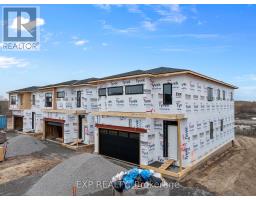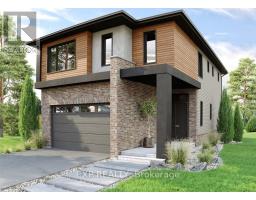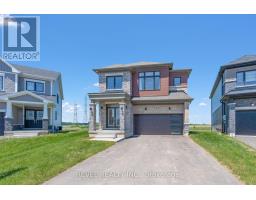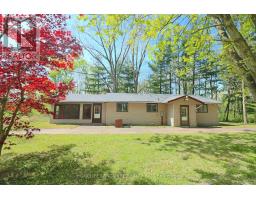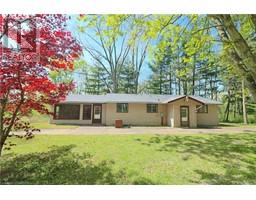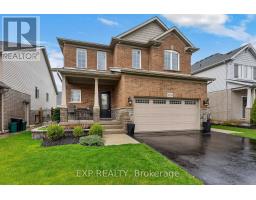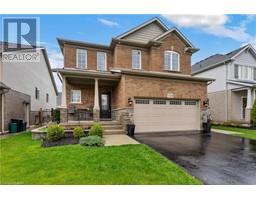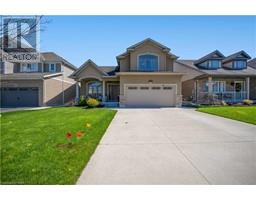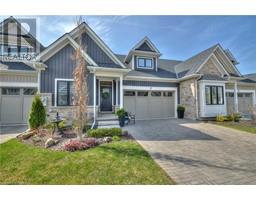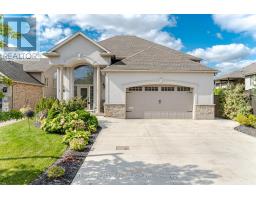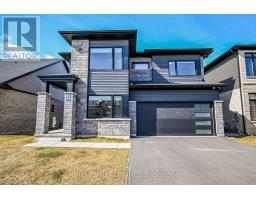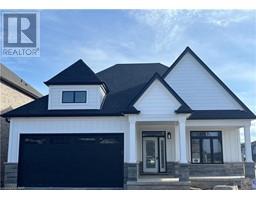8864 ANGIE Drive 219 - Forestview, Niagara Falls, Ontario, CA
Address: 8864 ANGIE Drive, Niagara Falls, Ontario
Summary Report Property
- MKT ID40576530
- Building TypeHouse
- Property TypeSingle Family
- StatusBuy
- Added2 weeks ago
- Bedrooms3
- Bathrooms3
- Area2607 sq. ft.
- DirectionNo Data
- Added On02 May 2024
Property Overview
Welcome to Garner Place and the newest releases from Aspect Homes. This new modern build offers over 2600 sq ft, 3 oversized bedrooms, a loft, 2.5 bathrooms, a double car garage, a side entrance with in-law suite capability and a fully framed basement ready to be completed. Included throughout are premium finishes such as hardwood flooring, beautiful custom kitchens, quartz countertops and backsplash, an oversized island, a gorgeous tiled fireplace, and an open concept floor plan with 9’ ceilings and large windows, allowing natural light to flow freely throughout the space. As you walk up the main staircase, you will notice the 9' ceilings - the master bedroom features a large walk-in closet and a spa-like ensuite featuring a glass shower, double vanity and a soaker tub. The 2 other bedrooms are generously sized and the main bathroom has a stunning tiled tub-shower perfect for growing families. The basement has a 9ft pour for the extra height in the basement and a side entrance for those seeking in-law capability. The basement has been studded and is ready to be completed. The attention to detail, high-quality finishes, and prime location make this the perfect home for those seeking a modern, luxurious, and convenient lifestyle. Please contact the listing agent for further price points, sizes and build times in this neighbourhood. (id:51532)
Tags
| Property Summary |
|---|
| Building |
|---|
| Land |
|---|
| Level | Rooms | Dimensions |
|---|---|---|
| Second level | Laundry room | Measurements not available |
| 3pc Bathroom | Measurements not available | |
| Loft | 21'0'' x 11'4'' | |
| Bedroom | 15'4'' x 11'4'' | |
| Bedroom | 14'0'' x 11'4'' | |
| Full bathroom | Measurements not available | |
| Primary Bedroom | 15'0'' x 13'0'' | |
| Main level | 2pc Bathroom | Measurements not available |
| Dining room | 16'4'' x 11'5'' | |
| Kitchen | 15'4'' x 12'0'' |
| Features | |||||
|---|---|---|---|---|---|
| Sump Pump | Attached Garage | Central air conditioning | |||















































