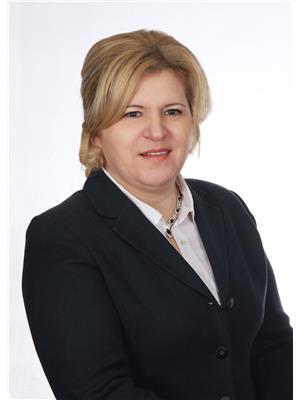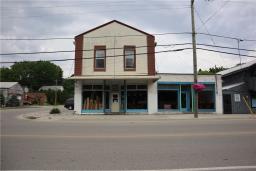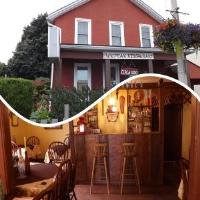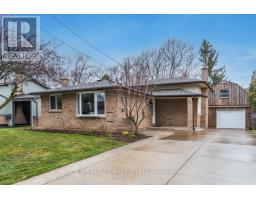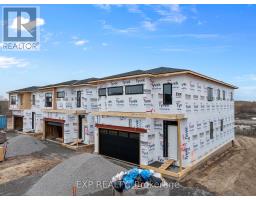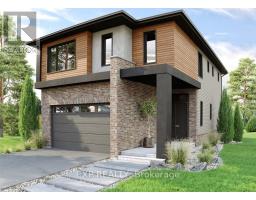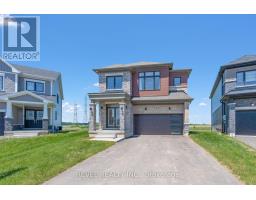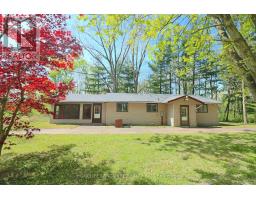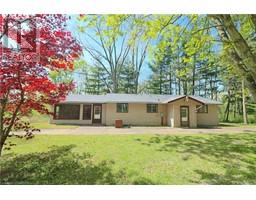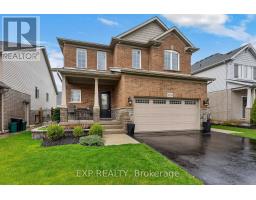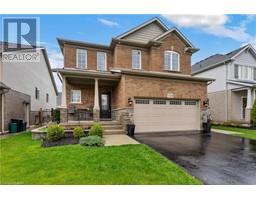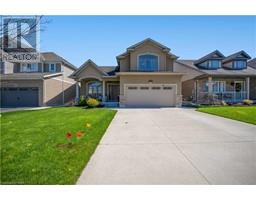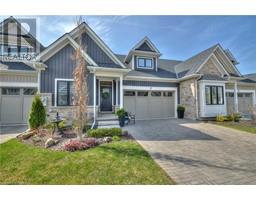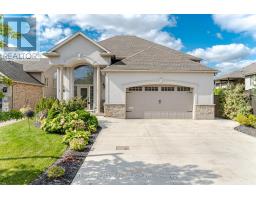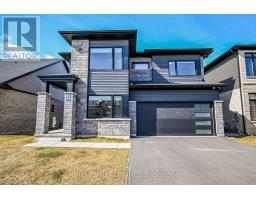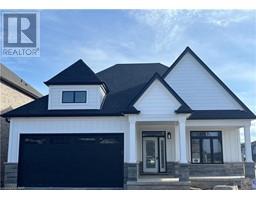9242 WHITE OAK Avenue, Niagara Falls, Ontario, CA
Address: 9242 WHITE OAK Avenue, Niagara Falls, Ontario
Summary Report Property
- MKT IDH4192632
- Building TypeHouse
- Property TypeSingle Family
- StatusBuy
- Added2 weeks ago
- Bedrooms4
- Bathrooms4
- Area2205 sq. ft.
- DirectionNo Data
- Added On02 May 2024
Property Overview
New Home built in 2023 on a Prime Corner Lot 53 feet wide. End unit 2 sideds facing the nature and conservation area. Full size walk out basement with raugh in for the fifth bathroom. Four bedrooms and 3 full bathrooms on the second floor. Master bedroom and guest room have the on-suite bathrooms and walk in closets. All new upgraded appliances, central vacuum and double garage with auto garage door oppeners. Laundry room is conveniently located on the second floor. All appliances are upgraded. Full size walk out basement suitable for entertainment room, or in-law suite. Fully landscaped, nothing to do just move in. Niagara Falls community that is close to the Falls, entertainment centre, shopping malls, niagara river, welland river, parks, marine, golf cource but at the same time a secluded and quiet. Its trully a nice house. Be the first one to call this nice house a home. (id:51532)
Tags
| Property Summary |
|---|
| Building |
|---|
| Land |
|---|
| Level | Rooms | Dimensions |
|---|---|---|
| Second level | 3pc Bathroom | Measurements not available |
| 3pc Bathroom | Measurements not available | |
| Laundry room | 8' 11'' x 6' 1'' | |
| Bedroom | 10' 1'' x 9' 11'' | |
| Bedroom | 13' 4'' x 9' 2'' | |
| Bedroom | 13' 4'' x 11' 6'' | |
| Primary Bedroom | 17' 10'' x 12' 4'' | |
| Ground level | 2pc Bathroom | Measurements not available |
| 4pc Bathroom | Measurements not available | |
| Foyer | 20' 7'' x 7' 2'' | |
| Kitchen/Dining room | 22' 3'' x 10' 10'' | |
| Living room | 22' 3'' x 14' 2'' |
| Features | |||||
|---|---|---|---|---|---|
| Park setting | Park/reserve | Automatic Garage Door Opener | |||
| Attached Garage | Central Vacuum | Dishwasher | |||
| Dryer | Refrigerator | Stove | |||
| Washer | Window Coverings | Garage door opener | |||
| Central air conditioning | |||||
































