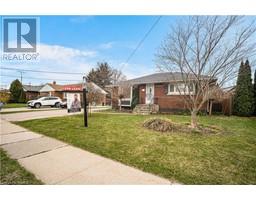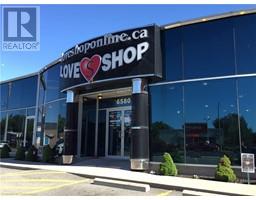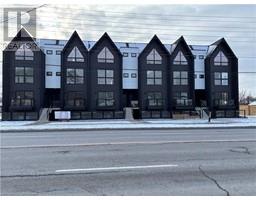5410 ROYAL MANOR Drive 216 - Dorchester, Niagara Falls, Ontario, CA
Address: 5410 ROYAL MANOR Drive, Niagara Falls, Ontario
Summary Report Property
- MKT ID40740472
- Building TypeHouse
- Property TypeSingle Family
- StatusRent
- Added2 days ago
- Bedrooms3
- Bathrooms2
- AreaNo Data sq. ft.
- DirectionNo Data
- Added On12 Jun 2025
Property Overview
Your Next Home Sweet Home Awaits at 5410 Royal Manor Dr, Niagara Falls! Welcome to this charming and spacious 2+1 bedroom, 1.5 bath home, ideally located in one of Niagara Falls’ most sought-after neighbourhood's. Featuring no carpet throughout the main and second levels, this home is designed for both comfort and easy maintenance. Enjoy the convenience of direct highway access and being just minutes from schools, shopping, dining, and public transit. Nature lovers will appreciate being steps from the Canada 150 Pathway and the Millennium Recreational Trail, perfect for morning jogs or evening strolls. Step outside and fall in love with the massive rear yard – an entertainer’s dream! Whether it's hosting weekend BBQs or simply relaxing in the sunshine, this prime outdoor space is ready to impress. Additional features include an attached, insulated garage for year-round convenience and extra storage. This beautiful property offers the perfect blend of functionality, location, and lifestyle – don’t miss your chance to call it home! (id:51532)
Tags
| Property Summary |
|---|
| Building |
|---|
| Land |
|---|
| Level | Rooms | Dimensions |
|---|---|---|
| Second level | Bedroom | 13'9'' x 8'4'' |
| Primary Bedroom | 13'9'' x 12'0'' | |
| Basement | 2pc Bathroom | Measurements not available |
| Laundry room | 11'2'' x 5'9'' | |
| Bedroom | 10'4'' x 9'2'' | |
| Recreation room | 10'4'' x 13'1'' | |
| Main level | 4pc Bathroom | Measurements not available |
| Kitchen | 11'7'' x 12'1'' | |
| Dining room | 11'3'' x 8'5'' | |
| Living room | 11'3'' x 15'3'' |
| Features | |||||
|---|---|---|---|---|---|
| Attached Garage | Dishwasher | Dryer | |||
| Refrigerator | Stove | Washer | |||
| Garage door opener | Central air conditioning | ||||






















