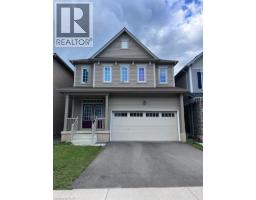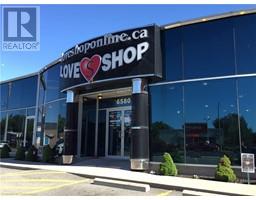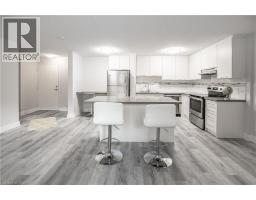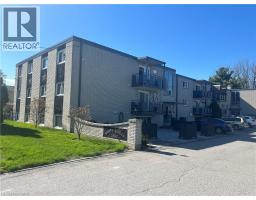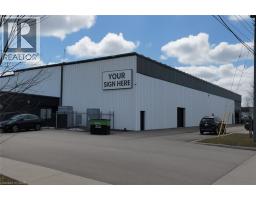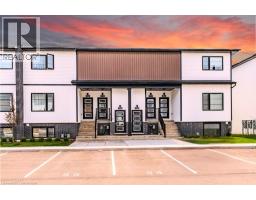9573 TALLGRASS Avenue 224 - Lyons Creek, Niagara Falls, Ontario, CA
Address: 9573 TALLGRASS Avenue, Niagara Falls, Ontario
Summary Report Property
- MKT ID40775767
- Building TypeHouse
- Property TypeSingle Family
- StatusRent
- Added7 days ago
- Bedrooms3
- Bathrooms3
- AreaNo Data sq. ft.
- DirectionNo Data
- Added On10 Oct 2025
Property Overview
Just a short drive from the majestic Niagara Falls, this stunning 3-bedroom, 2.5-bathroom home offers the perfect blend of comfort and convenience. Featuring a welcoming open-concept layout, the main floor boasts a modern kitchen with a large island, KitchenAid stainless steel appliances, a bright dinette area, and a spacious living room — ideal for entertaining. An upgraded oak staircase leads to the upper level, where you’ll find a generous primary bedroom complete with a walk-in closet, a 4-piece ensuite, and newly installed vinyl flooring. Step outside to a large backyard, perfect for relaxing or hosting guests while enjoying beautiful sunset views. Located just 6 minutes from Niagara Falls, with easy access to highways, schools, shopping, restaurants, golf, and all local amenities — this home truly has it all. (id:51532)
Tags
| Property Summary |
|---|
| Building |
|---|
| Land |
|---|
| Level | Rooms | Dimensions |
|---|---|---|
| Second level | 4pc Bathroom | Measurements not available |
| Bedroom | 9'0'' x 12'0'' | |
| Bedroom | 9'4'' x 10'0'' | |
| 4pc Bathroom | Measurements not available | |
| Bedroom | 12'0'' x 13'8'' | |
| Main level | 2pc Bathroom | Measurements not available |
| Living room | 14'0'' x 11'6'' | |
| Dining room | 9'0'' x 12'10'' | |
| Kitchen | 9'4'' x 10'10'' | |
| Foyer | 6'0'' x 4'0'' |
| Features | |||||
|---|---|---|---|---|---|
| Paved driveway | Shared Driveway | Attached Garage | |||
| Dishwasher | Dryer | Microwave | |||
| Refrigerator | Stove | Washer | |||
| Garage door opener | Central air conditioning | ||||

















