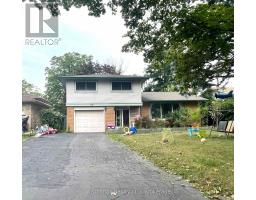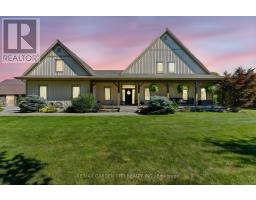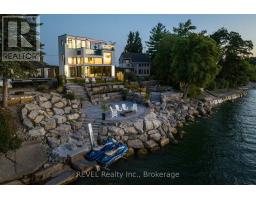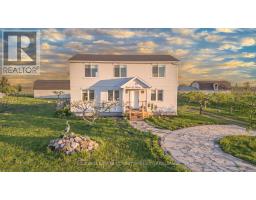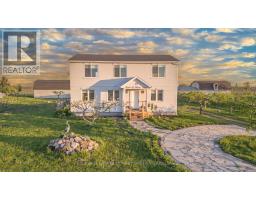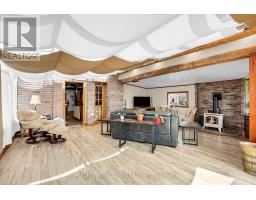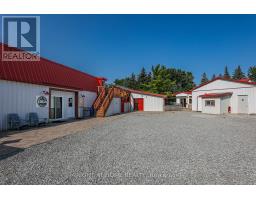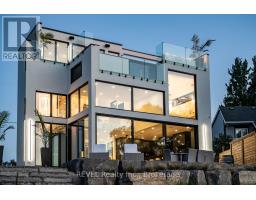341 LAKESHORE ROAD, Niagara-on-the-Lake (Lakeshore), Ontario, CA
Address: 341 LAKESHORE ROAD, Niagara-on-the-Lake (Lakeshore), Ontario
Summary Report Property
- MKT IDX12391999
- Building TypeHouse
- Property TypeSingle Family
- StatusBuy
- Added4 weeks ago
- Bedrooms4
- Bathrooms2
- Area2000 sq. ft.
- DirectionNo Data
- Added On09 Sep 2025
Property Overview
UNIQUE ! 3+1 Bedrooms with 2 full bathroom. This 2.47 acre country estate is far enough in the country to experience the quiet and privacy but still close enough to the city amenities. Just minutes from award-winning wineries, downtown NOTL and amazing farm fresh vendors, this home is an extremely rare find. Situated on top of a hill, picture having your own toboggan hill in the Winter, fully reconstructed 16' x 32' inground concrete pool and equipment and custom basketball court in the Summer. Beautiful large pergola with 12 x 12 Douglas Fir posts and natural gas hook up for BBQ. This house really has it all. Fully renovated top to bottom, inside and out; brand new windows, siding/ eaves with gutter guards, bathrooms, doors and flooring throughout. White oak staircases on main floors. Great room with open concept living and new kitchen boasts vaulted ceiling adorned with distressed beam, massive stone counter island with cooktop, all designed in the beautiful farmhouse style. Luxury appliances, elegant lighting and plumbing fixtures throughout. Family room with new efficient wood-burning fireplace insert. The basement is finished with a huge but cozy rec room and plenty of storage space. Stunning views from every single room! Not just decor; major systems updated too - natural gas, drainage, electrical, insulation, new furnace and AC, cistern with alarm and so much more. Nothing to do but to move in. (id:51532)
Tags
| Property Summary |
|---|
| Building |
|---|
| Land |
|---|
| Level | Rooms | Dimensions |
|---|---|---|
| Second level | Bedroom | 4.11 m x 2.9 m |
| Bedroom | 3.58 m x 2.39 m | |
| Bedroom | 4.11 m x 3.25 m | |
| Basement | Recreational, Games room | 4.09 m x 7.57 m |
| Laundry room | 3.05 m x 1.98 m | |
| Main level | Great room | 8.03 m x 7.26 m |
| Family room | 6.22 m x 4.52 m | |
| Mud room | 1.93 m x 4.01 m | |
| Bedroom | 3.38 m x 3.61 m |
| Features | |||||
|---|---|---|---|---|---|
| Hillside | Attached Garage | Garage | |||
| Water Treatment | Separate entrance | Walk-up | |||
| Central air conditioning | Fireplace(s) | ||||









































