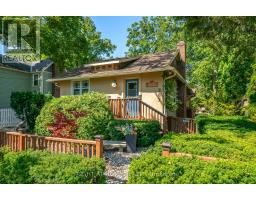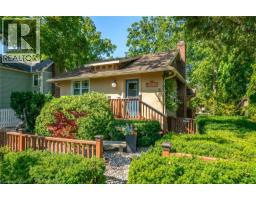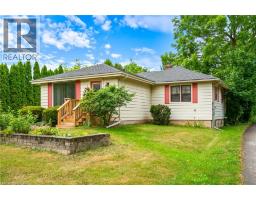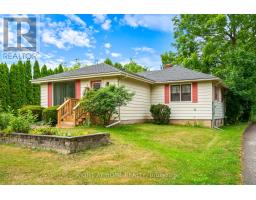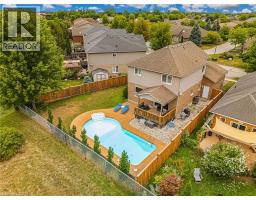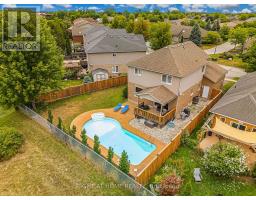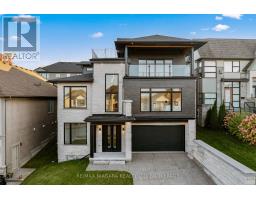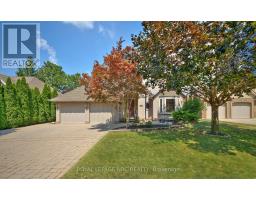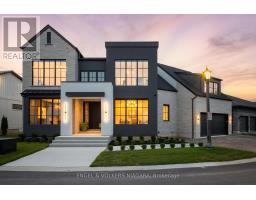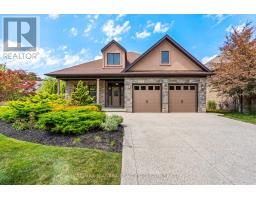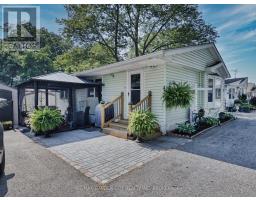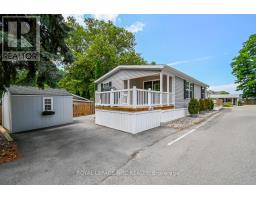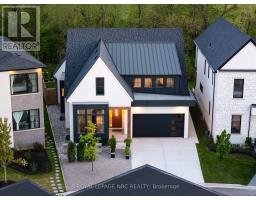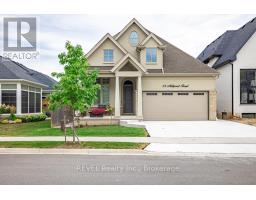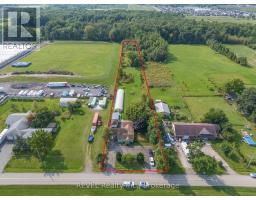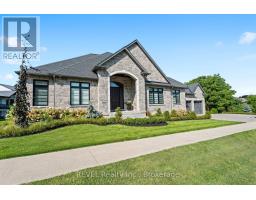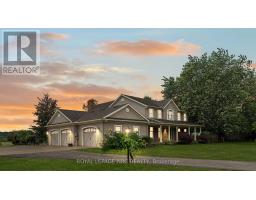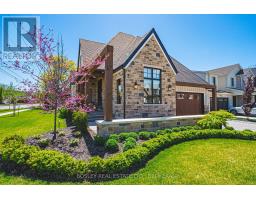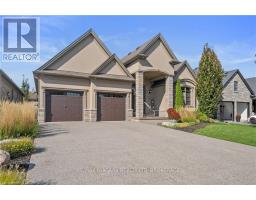7 SANDALWOOD CRESCENT, Niagara-on-the-Lake (St. Davids), Ontario, CA
Address: 7 SANDALWOOD CRESCENT, Niagara-on-the-Lake (St. Davids), Ontario
Summary Report Property
- MKT IDX12404133
- Building TypeHouse
- Property TypeSingle Family
- StatusBuy
- Added9 weeks ago
- Bedrooms6
- Bathrooms3
- Area2500 sq. ft.
- DirectionNo Data
- Added On15 Sep 2025
Property Overview
Luxury Custom Build Large Bungalow! Located on Sandalwood Crescent, an exclusive enclave of distinguished homes in Niagara-on-the-Lake. Boasting 2800 sqft on the main level which includes 3 spacious bedrooms, stunning home office, living room with custom built-ins, family room, separate dining room, eat-in kitchen with extra large island, top of the line appliances, plus a gorgeous family room with floor to ceiling stone fireplace. The lower level is completely finished with an additional 2620 sqft consisting of 2 bedrooms, bathroom, entertainment centre with custom bar, and so much more. 14' ceilings are on the main level, lined with custom plaster crown mouldings and baseboards (on both levels), built ins, solid wood doors, custom draperies, in-home audio system, gas fireplace, and walk-out to large custom deck. The lot (73'x150') is lined with cedars for privacy and fully landscaped. There is so much more included in the stunning property. Please see the features list on page 2 of the photos. This exceptional residence offers luxury living at its finest in charming Niagara-on-the-Lake. (id:51532)
Tags
| Property Summary |
|---|
| Building |
|---|
| Land |
|---|
| Level | Rooms | Dimensions |
|---|---|---|
| Basement | Recreational, Games room | 14.1 m x 11.91 m |
| Exercise room | 4.22 m x 6.91 m | |
| Bedroom | 4.22 m x 5.79 m | |
| Bedroom | 3.91 m x 4.32 m | |
| Bathroom | 3.33 m x 2.41 m | |
| Main level | Sitting room | 3.91 m x 4.42 m |
| Bathroom | 2.74 m x 2.34 m | |
| Bathroom | 1.5 m x 1.45 m | |
| Eating area | 6.38 m x 3.05 m | |
| Laundry room | 2.18 m x 2.16 m | |
| Kitchen | 5.08 m x 4.5 m | |
| Living room | 6.5 m x 7.42 m | |
| Dining room | 3.33 m x 4.42 m | |
| Primary Bedroom | 4.22 m x 3.17 m | |
| Bathroom | 4.22 m x 3.17 m | |
| Bedroom | 4.42 m x 3.3 m | |
| Office | 3.33 m x 4.01 m | |
| Bedroom | 3.05 m x 3.91 m |
| Features | |||||
|---|---|---|---|---|---|
| Attached Garage | Garage | Central Vacuum | |||
| Dishwasher | Dryer | Stove | |||
| Washer | Window Coverings | Refrigerator | |||
| Central air conditioning | |||||




















































