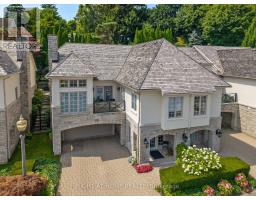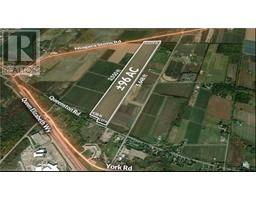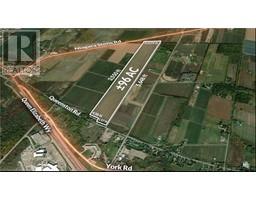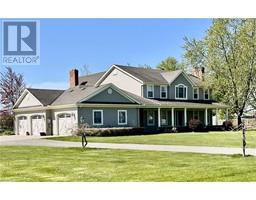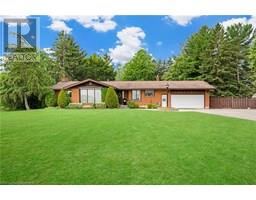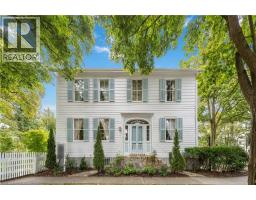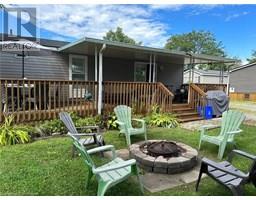1448 NIAGARA STONE Road Unit# 3 108 - Virgil, Niagara-on-the-Lake, Ontario, CA
Address: 1448 NIAGARA STONE Road Unit# 3, Niagara-on-the-Lake, Ontario
Summary Report Property
- MKT ID40746943
- Building TypeRow / Townhouse
- Property TypeSingle Family
- StatusBuy
- Added4 days ago
- Bedrooms3
- Bathrooms3
- Area2038 sq. ft.
- DirectionNo Data
- Added On24 Aug 2025
Property Overview
RARE RAVINE LOT! Only a few houses in this complex back onto this lush forest. Private and serene with two walk-outs to the back, one to an oversized deck complete with awning off the main floor, and the other lower level walk-out to the gardens and ravine. This bungalow townhouse (over 2000 finished sqft) is meticulously maintained featuring 2+1 bedrooms and 3 full baths. Updated Elmwood kitchen is bright and spacious, plus includes walk-in pantry. Main floor laundry as well. Generous living spaces - living room, dining room, and wall-to-wall windows facing the forest. 2 walk-in closets. Large rec room on lower level with fireplace, third bedroom and full bath. Just move in and enjoy. Close to everything Niagara-on-the-Lake has to offer - wineries, restaurants, theatre, shopping, and so much more. The affordable maintenance fee covers all your needs. Outer parts of the home, roof, windows, cable TV, snow, grass, and so much more. Must see! Won't last! (id:51532)
Tags
| Property Summary |
|---|
| Building |
|---|
| Land |
|---|
| Level | Rooms | Dimensions |
|---|---|---|
| Basement | Bedroom | 14'3'' x 17'5'' |
| 3pc Bathroom | 8'10'' x 7'10'' | |
| Recreation room | 12'1'' x 21'11'' | |
| Other | 15'10'' x 30'6'' | |
| Main level | Full bathroom | 5'0'' x 9'6'' |
| Primary Bedroom | 14'3'' x 14'9'' | |
| Laundry room | 8'7'' x 8'3'' | |
| Living room | 12'1'' x 17'7'' | |
| Dining room | 15'10'' x 10'10'' | |
| Kitchen | 12'1'' x 11'9'' | |
| 4pc Bathroom | 8'7'' x 8'3'' | |
| Bedroom | 10'0'' x 10'10'' | |
| Foyer | 6'11'' x 23'9'' |
| Features | |||||
|---|---|---|---|---|---|
| Cul-de-sac | Ravine | Conservation/green belt | |||
| Balcony | Automatic Garage Door Opener | Attached Garage | |||
| Central Vacuum | Dishwasher | Dryer | |||
| Microwave | Refrigerator | Stove | |||
| Washer | Window Coverings | Garage door opener | |||
| Central air conditioning | |||||





















































