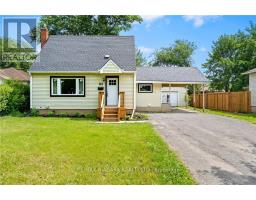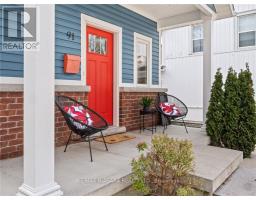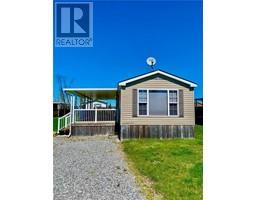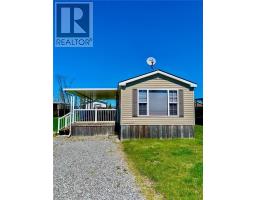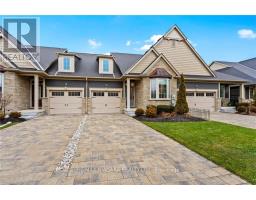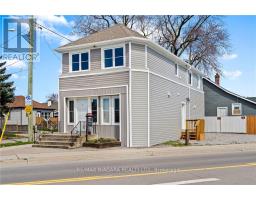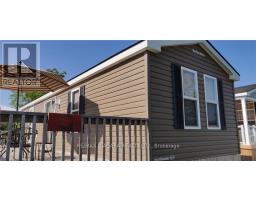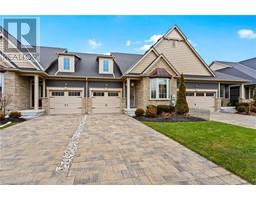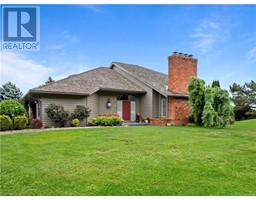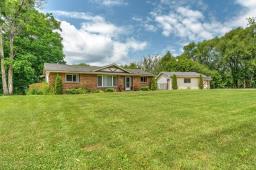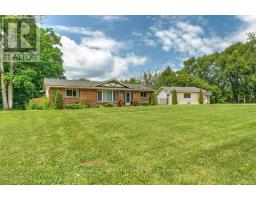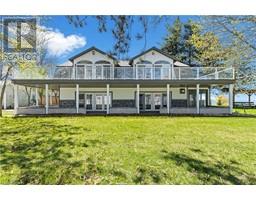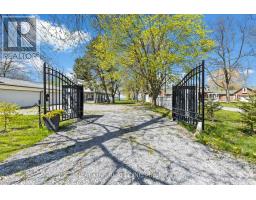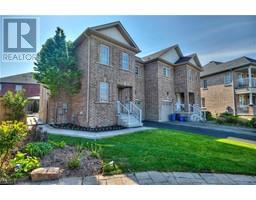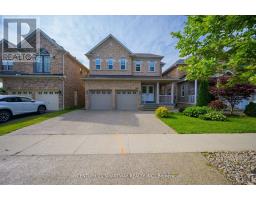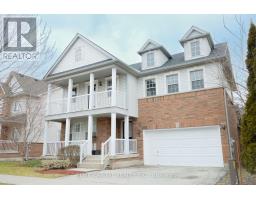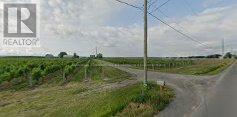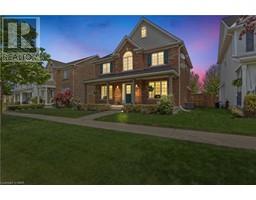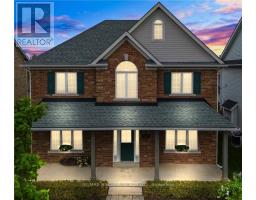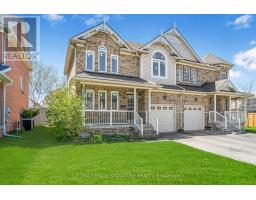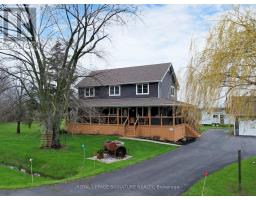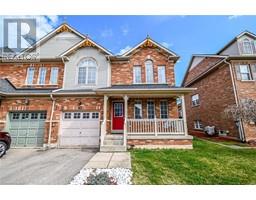1501 LINE 8 Road Unit# 101 106 - Queenston, Niagara-on-the-Lake, Ontario, CA
Address: 1501 LINE 8 Road Unit# 101, Niagara-on-the-Lake, Ontario
Summary Report Property
- MKT ID40562050
- Building TypeMobile Home
- Property TypeSingle Family
- StatusBuy
- Added2 weeks ago
- Bedrooms3
- Bathrooms1
- Area480 sq. ft.
- DirectionNo Data
- Added On01 May 2024
Property Overview
SEASONAL RESORT - ONLY AVAIL MAY 1 TO OCT 31* Your summer oasis awaits! This fully furnished three bedroom one bath cottage is located in the heart of Niagara on the Lake. This 2015 Northlander Spruce is fully equipped for the whole family. It comes fully furnished leaving nothing left to do but enjoy! This premium lot is very private and has nothing but vineyards and orchards as rear neighbours. Close access to the pool and laundry facilities make this location superior. Enjoy seasonal cottage style living! The massive pool with splash pad, multi-sport court, kids club, activities and entertainment is guaranteed to create lifelong memories! Just steps away from Niagara Parkway leading to endless wineries, restaurants, shaw festival, hiking and biking trails this location cannot be beat. Yearly Fees (10,495+HST) include: hydro, water, tax, garbage removal, ground maintenance and security. Unlimited guest passes and parking. ALL RESORT FEES HAVE BEEN PAID IN FULL FOR 2023. Enjoy 3 months completely free! AIRBNB APPROVED! Make an income while enjoying some vacation time. Don't wait, book your private viewing today. (id:51532)
Tags
| Property Summary |
|---|
| Building |
|---|
| Land |
|---|
| Level | Rooms | Dimensions |
|---|---|---|
| Main level | 4pc Bathroom | Measurements not available |
| Bedroom | 6'4'' x 6'2'' | |
| Bedroom | 6'4'' x 5'2'' | |
| Bedroom | 8'2'' x 7'3'' | |
| Kitchen/Dining room | 7'6'' x 11'6'' | |
| Living room | 11'1'' x 11'6'' |
| Features | |||||
|---|---|---|---|---|---|
| Conservation/green belt | Refrigerator | Stove | |||
| Central air conditioning | |||||

























